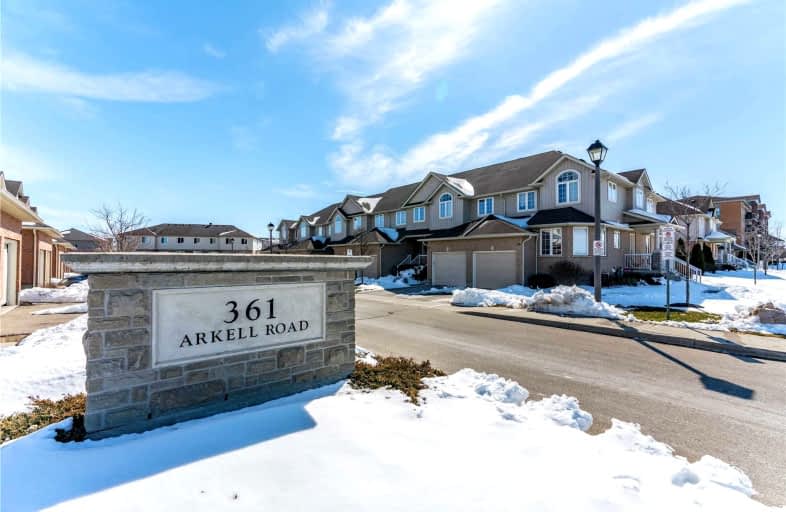Car-Dependent
- Most errands require a car.
Some Transit
- Most errands require a car.
Bikeable
- Some errands can be accomplished on bike.

St Paul Catholic School
Elementary: CatholicEcole Arbour Vista Public School
Elementary: PublicRickson Ridge Public School
Elementary: PublicSir Isaac Brock Public School
Elementary: PublicSt Ignatius of Loyola Catholic School
Elementary: CatholicWestminster Woods Public School
Elementary: PublicDay School -Wellington Centre For ContEd
Secondary: PublicSt John Bosco Catholic School
Secondary: CatholicCollege Heights Secondary School
Secondary: PublicBishop Macdonell Catholic Secondary School
Secondary: CatholicSt James Catholic School
Secondary: CatholicCentennial Collegiate and Vocational Institute
Secondary: Public-
South End Community Park
25 Poppy Dr (at Clair Road West), Guelph ON 3.25km -
Dragonfly Park
25 Poppy Dr (Clair Rd. W.), Guelph ON 3.51km -
Silvercreek Park
Guelph ON 5.39km
-
CIBC
4 Clair Rd E (Gordon st), Guelph ON N1L 0G9 2.41km -
TD Bank Financial Group
9 Clair Rd W (Clair & Gordon), Guelph ON N1L 0A6 2.48km -
Meridian Credit Union ATM
2 Clair Rd E (Clair and Gordon), Guelph ON N1L 0G6 2.41km
For Sale
More about this building
View 361 Arkell Road, Guelph- 2 bath
- 3 bed
- 1400 sqft
47 LILY Lane, Guelph, Ontario • N1L 1E1 • Clairfields/Hanlon Business Park
- 4 bath
- 3 bed
- 1200 sqft
30 Arlington Crescent West, Guelph, Ontario • N1L 0K9 • Pineridge/Westminster Woods
- 4 bath
- 3 bed
- 1200 sqft
22-22 Arlington Crescent, Guelph, Ontario • N1L 0K9 • Pineridge/Westminster Woods
- 3 bath
- 3 bed
- 1200 sqft
45-920 Edinburgh Road South, Guelph, Ontario • N1G 5C5 • Kortright West
- 3 bath
- 3 bed
- 1200 sqft
04-920 Edinburgh Road South, Guelph, Ontario • N1G 5C5 • Hanlon Creek
- 3 bath
- 3 bed
- 1200 sqft
53-1055 Gordon Street, Guelph, Ontario • N1G 4X9 • Kortright Hills
- 4 bath
- 3 bed
- 1800 sqft
29-361 Arkell Road, Guelph, Ontario • N1L 1E5 • Pineridge/Westminster Woods












