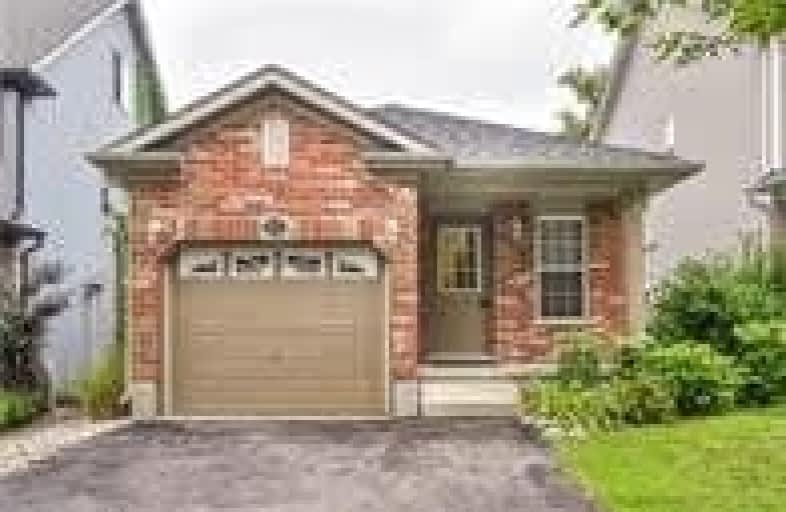
Ottawa Crescent Public School
Elementary: Public
2.30 km
John Galt Public School
Elementary: Public
2.61 km
William C. Winegard Public School
Elementary: Public
0.83 km
St John Catholic School
Elementary: Catholic
1.78 km
Ken Danby Public School
Elementary: Public
0.29 km
Holy Trinity Catholic School
Elementary: Catholic
0.36 km
St John Bosco Catholic School
Secondary: Catholic
4.08 km
Our Lady of Lourdes Catholic School
Secondary: Catholic
4.76 km
St James Catholic School
Secondary: Catholic
1.78 km
Guelph Collegiate and Vocational Institute
Secondary: Public
4.57 km
Centennial Collegiate and Vocational Institute
Secondary: Public
5.97 km
John F Ross Collegiate and Vocational Institute
Secondary: Public
2.52 km


