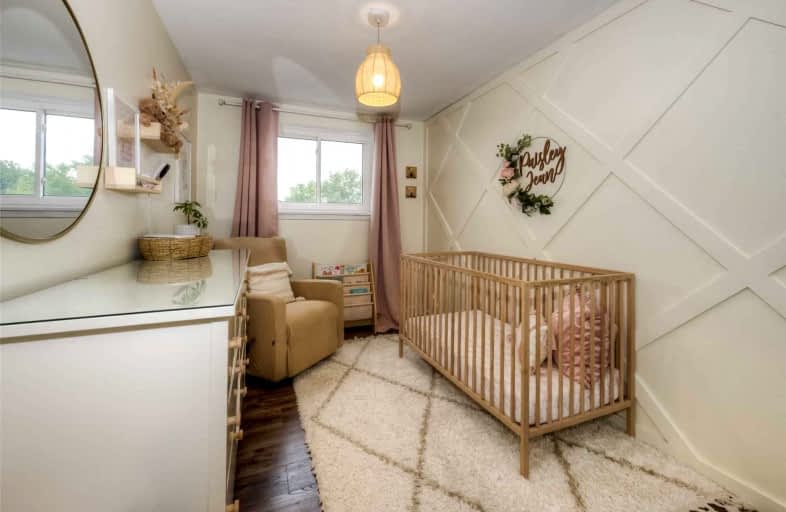Car-Dependent
- Almost all errands require a car.
Some Transit
- Most errands require a car.
Somewhat Bikeable
- Most errands require a car.

Priory Park Public School
Elementary: PublicÉÉC Saint-René-Goupil
Elementary: CatholicMary Phelan Catholic School
Elementary: CatholicGateway Drive Public School
Elementary: PublicFred A Hamilton Public School
Elementary: PublicKortright Hills Public School
Elementary: PublicSt John Bosco Catholic School
Secondary: CatholicCollege Heights Secondary School
Secondary: PublicOur Lady of Lourdes Catholic School
Secondary: CatholicGuelph Collegiate and Vocational Institute
Secondary: PublicCentennial Collegiate and Vocational Institute
Secondary: PublicJohn F Ross Collegiate and Vocational Institute
Secondary: Public-
Fionn MacCool's Irish Pub
494 Edinburgh Rd South, Bldg C, Guelph, ON N1G 4Z1 2km -
Milestones
185 Stone Road W, Guelph, ON N1G 5L4 2.21km -
The Shakespeare Arms
35 Harvard Road, Guelph, ON N1G 3A2 2.93km
-
Tim Hortons
715 Wellington Street W, Guelph, ON N1H 8L8 1.62km -
Tim Hortons
304 Stone Road W, Guelph, ON N1G 4C4 1.83km -
Williams Fresh Cafe
492 Edinburgh Road S, Guelph, ON N1G 4Z1 2.01km
-
Zehrs
160 Kortright Road, Guelph, ON N1G 4W2 2.96km -
Royal City Pharmacy Ida
84 Gordon Street, Guelph, ON N1H 4H6 3.52km -
Pharmasave On Wyndham
45 Wyndham Street N, Guelph, ON N1H 4E4 3.97km
-
Tito's Pizza
50 Dovercliffe Rd, Guelph, ON N1G 3A6 0.15km -
Guelph BBQ
650 Scottsdale Drive, Guelph, ON N1G 4T7 1.46km -
Paghman Kabob
650 Scottsdale Drive, Guelph, ON N1G 4T7 1.46km
-
Stone Road Mall
435 Stone Road W, Guelph, ON N1G 2X6 1.62km -
Guelph Smoke & Gift
435 Stone Road W, Guelph, ON N1G 2X6 1.53km -
Michael Hill Stone Road
Stone Road Mall, 435 Stone Road, Guelph, ON N1G 2X6 1.53km
-
Metro
500 Edinburgh Road S, Guelph, ON N1G 4Z1 2.11km -
Zehrs
160 Kortright Road, Guelph, ON N1G 4W2 2.96km -
Zehrs
1045 Paisley Road, Guelph, ON N1K 1X6 3.05km
-
LCBO
615 Scottsdale Drive, Guelph, ON N1G 3P4 1.3km -
Royal City Brewing
199 Victoria Road, Guelph, ON N1E 5.23km -
Downtown Kitchener Ribfest & Craft Beer Show
Victoria Park, Victoria Park, ON N2G 21.22km
-
Canadian Tire Gas+
615 Scottsdale Drive, Guelph, ON N1G 3P4 1.34km -
Pioneer Petroleums
715 Wellington Street W, Guelph, ON N1H 8L8 1.62km -
ESSO
138 College Ave W, Guelph, ON N1G 1S4 1.93km
-
The Book Shelf
41 Quebec Street, Guelph, ON N1H 2T1 3.91km -
The Bookshelf Cinema
41 Quebec Street, 2nd Floor, Guelph, ON N1H 2T1 3.9km -
Galaxy Cinemas
485 Woodlawn Road W, Guelph, ON N1K 1E9 5.62km
-
Guelph Public Library
100 Norfolk Street, Guelph, ON N1H 4J6 3.94km -
Idea Exchange
Hespeler, 5 Tannery Street E, Cambridge, ON N3C 2C1 9.91km -
Idea Exchange
50 Saginaw Parkway, Cambridge, ON N1T 1W2 13.56km
-
Guelph General Hospital
115 Delhi Street, Guelph, ON N1E 4J4 5.06km -
Edinburgh Clinic
492 Edinburgh Road S, Guelph, ON N1G 4Z1 2km -
Homewood Health Centre
150 Delhi Street, Guelph, ON N1E 6K9 5.23km
-
Crane Park
Guelph ON 0.34km -
Hanlon Creek Park
505 Kortright Rd W, Guelph ON 2.31km -
Silvercreek Park
Guelph ON 2.62km
-
BMO Bank of Montreal
Stone Rd E, Guelph ON 1.5km -
Scotiabank
950 Paisley Rd (Paisley & Imperial), Guelph ON N1K 0A6 2.97km -
CIBC Cash Dispenser
109 Silvercreek Pky N, Guelph ON N1H 6S4 3.76km
For Sale
More about this building
View 37 Conroy Crescent, Guelph