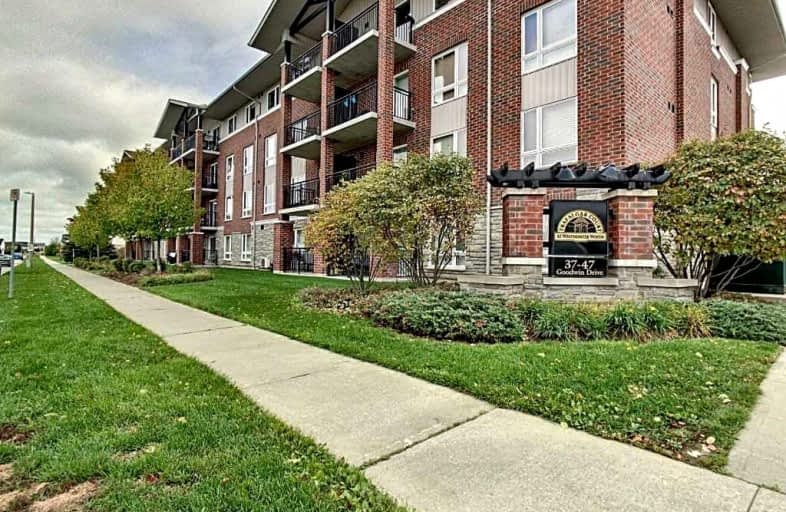
St Paul Catholic School
Elementary: Catholic
0.61 km
Ecole Arbour Vista Public School
Elementary: Public
3.30 km
Rickson Ridge Public School
Elementary: Public
2.37 km
Sir Isaac Brock Public School
Elementary: Public
1.82 km
St Ignatius of Loyola Catholic School
Elementary: Catholic
1.52 km
Westminster Woods Public School
Elementary: Public
0.89 km
Day School -Wellington Centre For ContEd
Secondary: Public
1.20 km
St John Bosco Catholic School
Secondary: Catholic
6.79 km
College Heights Secondary School
Secondary: Public
5.38 km
Bishop Macdonell Catholic Secondary School
Secondary: Catholic
1.22 km
St James Catholic School
Secondary: Catholic
7.28 km
Centennial Collegiate and Vocational Institute
Secondary: Public
5.27 km
More about this building
View 37 Goodwin Drive, Guelph