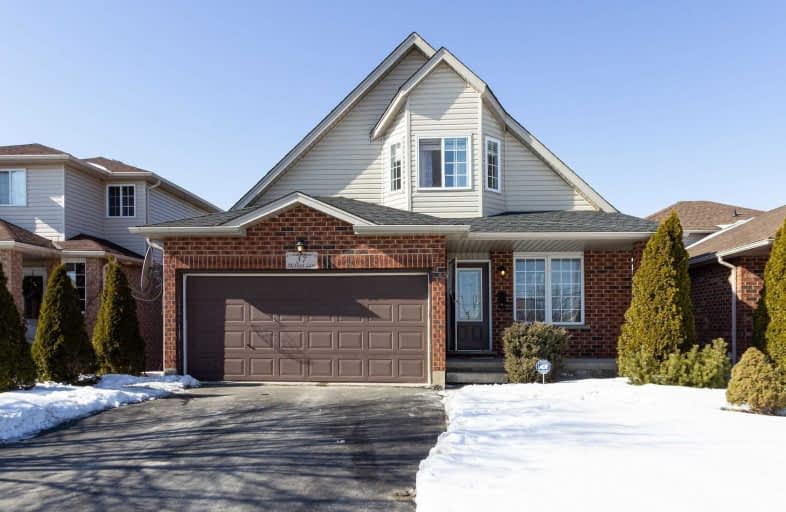Removed on Jun 25, 2025
Note: Property is not currently for sale or for rent.

-
Type: Detached
-
Style: 2-Storey
-
Lot Size: 38 x 0 Feet
-
Age: 6-15 years
-
Taxes: $4,576 per year
-
Days on Site: 36 Days
-
Added: Dec 19, 2024 (1 month on market)
-
Updated:
-
Last Checked: 3 months ago
-
MLS®#: X11247780
-
Listed By: Coldwell banker neumann real estate brokerage
Welcome to 37 Moffatt Lane! Situated in the heart of Guelph's southend, just a stone's throw from all your major amenities this home is sure to check all the boxes on your list. First and foremost you will notice the extra wide interlock driveway which allows for extra parking. After taking your first few steps into the home you'll see notice a nicely sized dining area that opens up to the kitchen, perfect for having guests over to dinner. Off the kitchen there is also a small dinette with a breakfast bar and space for a small table. Take a few steps down and you'll find yourself in your very spacious living room. Off the living room is access to your 2 tier deck and above ground heated pool, the ultimate entertaining space for friends or family barbecues. Up only a couple of steps from the main area, you will find a well kept 4 piece bath with a tiled shower/tub combo and 2 very good sized bedrooms. Continue up and you'll be in your large master bedrooms, equipped with 2 closets, including one massive walk in closet. The master also has a nice 3 piece ensuite. Enter the basement to find yourself in a large, open concept rec room with a tonne of storage space! Location speaks for itself when it comes to buying a home and here you'll find you're only a minute from everything you could ever need in the Clair Rd and Pergola Commons Plazas! Commuter? Great! You're as close as you could possibly be to the 401 and hiway 6 in and out or across the city!
Property Details
Facts for 37 Moffatt Lane, Guelph
Status
Days on Market: 36
Last Status: Terminated
Sold Date: Jun 25, 2025
Closed Date: Nov 30, -0001
Expiry Date: Oct 27, 2016
Unavailable Date: Sep 01, 2016
Input Date: Jul 27, 2016
Prior LSC: Listing with no contract changes
Property
Status: Sale
Property Type: Detached
Style: 2-Storey
Age: 6-15
Area: Guelph
Community: Clairfields
Availability Date: 90+Days
Assessment Amount: $367,000
Assessment Year: 2016
Inside
Bedrooms: 3
Bathrooms: 3
Kitchens: 1
Rooms: 8
Air Conditioning: Central Air
Fireplace: No
Washrooms: 3
Building
Basement: Finished
Basement 2: Full
Heat Type: Forced Air
Heat Source: Gas
Exterior: Brick
Exterior: Vinyl Siding
Elevator: N
UFFI: No
Green Verification Status: N
Water Supply Type: Comm Well
Water Supply: Municipal
Special Designation: Unknown
Parking
Driveway: Other
Garage Spaces: 2
Garage Type: Attached
Covered Parking Spaces: 3
Total Parking Spaces: 5
Fees
Tax Year: 2016
Tax Legal Description: LOT 129, PLAN 61M39, GUELPH; S/T RIGHT AS SET OUT IN WC6912.
Taxes: $4,576
Land
Cross Street: Moffatt/Doyle Clair
Municipality District: Guelph
Pool: Abv Grnd
Sewer: Sewers
Lot Frontage: 38 Feet
Acres: < .50
Zoning: R1C-10
Rooms
Room details for 37 Moffatt Lane, Guelph
| Type | Dimensions | Description |
|---|---|---|
| Kitchen Main | 2.54 x 3.14 | |
| Dining Main | 2.51 x 3.12 | |
| Living Main | 3.96 x 4.34 | |
| Br 2nd | 3.04 x 3.78 | |
| Br 2nd | 3.04 x 3.70 | |
| Br 2nd | 3.81 x 4.26 | |
| Bathroom 2nd | - | |
| Bathroom 2nd | - | |
| Rec Bsmt | 3.96 x 7.64 | |
| Bathroom Bsmt | - |
| XXXXXXXX | XXX XX, XXXX |
XXXX XXX XXXX |
$XXX,XXX |
| XXX XX, XXXX |
XXXXXX XXX XXXX |
$XXX,XXX | |
| XXXXXXXX | XXX XX, XXXX |
XXXXXXX XXX XXXX |
|
| XXX XX, XXXX |
XXXXXX XXX XXXX |
$XXX,XXX | |
| XXXXXXXX | XXX XX, XXXX |
XXXX XXX XXXX |
$XXX,XXX |
| XXX XX, XXXX |
XXXXXX XXX XXXX |
$XXX,XXX |
| XXXXXXXX XXXX | XXX XX, XXXX | $540,000 XXX XXXX |
| XXXXXXXX XXXXXX | XXX XX, XXXX | $499,900 XXX XXXX |
| XXXXXXXX XXXXXXX | XXX XX, XXXX | XXX XXXX |
| XXXXXXXX XXXXXX | XXX XX, XXXX | $534,900 XXX XXXX |
| XXXXXXXX XXXX | XXX XX, XXXX | $685,000 XXX XXXX |
| XXXXXXXX XXXXXX | XXX XX, XXXX | $689,900 XXX XXXX |

St Paul Catholic School
Elementary: CatholicEcole Arbour Vista Public School
Elementary: PublicRickson Ridge Public School
Elementary: PublicSir Isaac Brock Public School
Elementary: PublicSt Ignatius of Loyola Catholic School
Elementary: CatholicWestminster Woods Public School
Elementary: PublicDay School -Wellington Centre For ContEd
Secondary: PublicSt John Bosco Catholic School
Secondary: CatholicCollege Heights Secondary School
Secondary: PublicBishop Macdonell Catholic Secondary School
Secondary: CatholicSt James Catholic School
Secondary: CatholicCentennial Collegiate and Vocational Institute
Secondary: Public