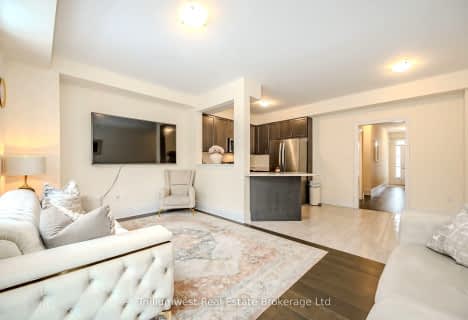
Fred A Hamilton Public School
Elementary: Public
1.61 km
St Michael Catholic School
Elementary: Catholic
1.33 km
Jean Little Public School
Elementary: Public
1.47 km
Ecole Arbour Vista Public School
Elementary: Public
2.62 km
Rickson Ridge Public School
Elementary: Public
0.53 km
Kortright Hills Public School
Elementary: Public
2.32 km
Day School -Wellington Centre For ContEd
Secondary: Public
1.47 km
St John Bosco Catholic School
Secondary: Catholic
4.81 km
College Heights Secondary School
Secondary: Public
3.08 km
Bishop Macdonell Catholic Secondary School
Secondary: Catholic
2.16 km
St James Catholic School
Secondary: Catholic
5.84 km
Centennial Collegiate and Vocational Institute
Secondary: Public
2.99 km


