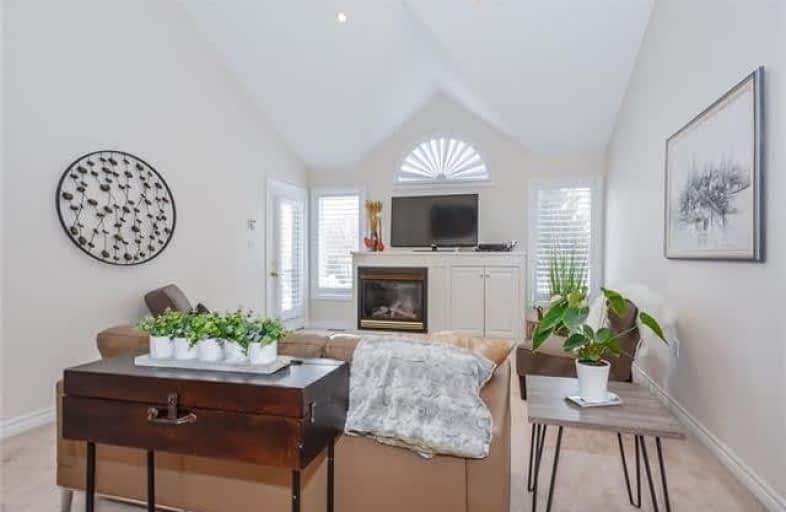Sold on Jun 07, 2012
Note: Property is not currently for sale or for rent.

-
Type: Att/Row/Twnhouse
-
Style: 2-Storey
-
Lot Size: 33 x 131 Acres
-
Age: 0-5 years
-
Taxes: $4,054 per year
-
Days on Site: 34 Days
-
Added: Dec 21, 2024 (1 month on market)
-
Updated:
-
Last Checked: 3 months ago
-
MLS®#: X11263882
-
Listed By: Royal lepage royal city realty, brokerage
This adult lifestyle community is an empty nester's paradise! The enclave of upscale freehold townhomes is nestled against beautiful conservation lands with numerous walking trails and forested areas. Much sought-after end unit with double car garage shows like a model home. Ceramic entrance & kitchen floors combine with gracious hardwood throughout the formal dining room and hallways. Entire home has been freshly painted in soft neutral tones. Luxurious 50 oz. broadloom with upgraded underpad has just been installed in living room, bedrooms and loft (which is perfect for overnight guests). Spacious, deep backyard offers a 12' wide concrete porch overlooking interlocking patio. Monthly fee of $120 provides lawn maintenance, snow removal right up to your front door and access to community centre with library, pool table, exercise room, party room & kitchen facilities. Walking distance to grocery shopping, banks & restaurants. OPEN HOUSE SUN. JUN 3rd, 2-4 p.m.
Property Details
Facts for 42 Terraview Crescent, Guelph
Status
Days on Market: 34
Last Status: Sold
Sold Date: Jun 07, 2012
Closed Date: Aug 02, 2012
Expiry Date: Nov 08, 2012
Sold Price: $405,000
Unavailable Date: Jun 07, 2012
Input Date: May 08, 2012
Prior LSC: Sold
Property
Status: Sale
Property Type: Att/Row/Twnhouse
Style: 2-Storey
Age: 0-5
Area: Guelph
Community: Hanlon Creek
Availability Date: Immediate
Assessment Amount: $321,000
Assessment Year: 2012
Inside
Bathrooms: 3
Kitchens: 1
Air Conditioning: Central Air
Fireplace: Yes
Washrooms: 3
Utilities
Electricity: Yes
Gas: Yes
Cable: Yes
Telephone: Yes
Building
Basement: Full
Basement 2: Unfinished
Heat Type: Forced Air
Heat Source: Gas
Exterior: Vinyl Siding
Exterior: Wood
Elevator: N
UFFI: No
Water Supply: Municipal
Special Designation: Unknown
Parking
Driveway: Other
Garage Spaces: 2
Garage Type: Attached
Total Parking Spaces: 2
Fees
Tax Year: 2012
Tax Legal Description: Lot 25, Plan 61M-42
Taxes: $4,054
Additional Mo Fees: 120
Land
Cross Street: Somerset Glen
Municipality District: Guelph
Parcel Number: 714901117
Pool: None
Sewer: Sewers
Lot Depth: 131 Acres
Lot Frontage: 33 Acres
Acres: < .50
Zoning: R3A-18
Easements Restrictions: Right Of Way
Rooms
Room details for 42 Terraview Crescent, Guelph
| Type | Dimensions | Description |
|---|---|---|
| Living Main | 4.16 x 6.27 | |
| Dining Main | 3.04 x 3.65 | |
| Kitchen Main | 2.97 x 3.50 | |
| Prim Bdrm Main | 3.86 x 3.91 | |
| Bathroom Main | - | |
| Bathroom 2nd | - | |
| Bathroom Main | - | |
| Great Rm 2nd | 4.74 x 5.28 | |
| Br 2nd | 3.88 x 5.33 |
| XXXXXXXX | XXX XX, XXXX |
XXXX XXX XXXX |
$XXX,XXX |
| XXX XX, XXXX |
XXXXXX XXX XXXX |
$XXX,XXX |
| XXXXXXXX XXXX | XXX XX, XXXX | $585,000 XXX XXXX |
| XXXXXXXX XXXXXX | XXX XX, XXXX | $599,900 XXX XXXX |

Fred A Hamilton Public School
Elementary: PublicSt Paul Catholic School
Elementary: CatholicSt Michael Catholic School
Elementary: CatholicJean Little Public School
Elementary: PublicEcole Arbour Vista Public School
Elementary: PublicRickson Ridge Public School
Elementary: PublicDay School -Wellington Centre For ContEd
Secondary: PublicSt John Bosco Catholic School
Secondary: CatholicCollege Heights Secondary School
Secondary: PublicBishop Macdonell Catholic Secondary School
Secondary: CatholicSt James Catholic School
Secondary: CatholicCentennial Collegiate and Vocational Institute
Secondary: Public