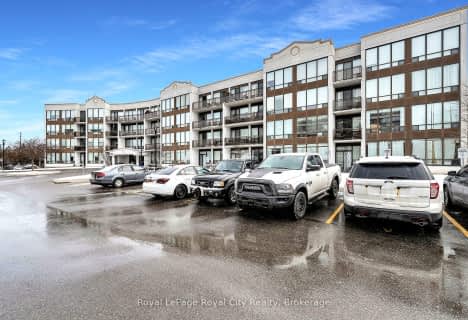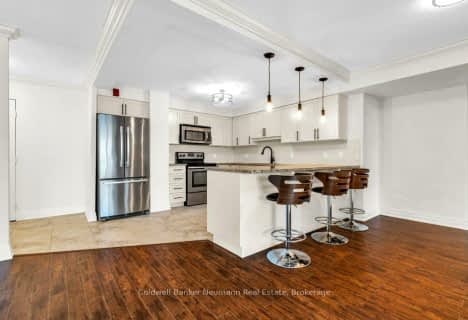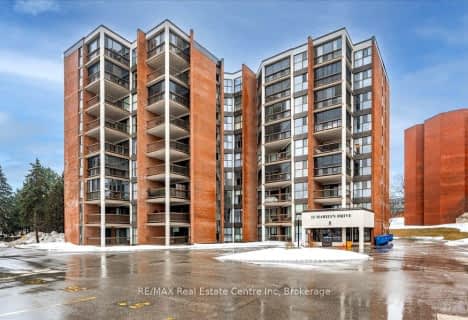Very Walkable
- Most errands can be accomplished on foot.
Good Transit
- Some errands can be accomplished by public transportation.
Biker's Paradise
- Daily errands do not require a car.

Sacred HeartCatholic School
Elementary: CatholicEcole Guelph Lake Public School
Elementary: PublicCentral Public School
Elementary: PublicJohn Galt Public School
Elementary: PublicEcole King George Public School
Elementary: PublicJohn McCrae Public School
Elementary: PublicSt John Bosco Catholic School
Secondary: CatholicOur Lady of Lourdes Catholic School
Secondary: CatholicSt James Catholic School
Secondary: CatholicGuelph Collegiate and Vocational Institute
Secondary: PublicCentennial Collegiate and Vocational Institute
Secondary: PublicJohn F Ross Collegiate and Vocational Institute
Secondary: Public-
Retour Bistro
150 Wellington Street E, Guelph, ON N1H 3R2 0.18km -
Bobby O'brien's
90 Macdonell St, Guelph, ON N1H 2Z6 0.48km -
Western Burgers & Steaks
72 Macdonell Street, Guelph, ON N1H 2Z6 0.53km
-
Augusta Louise Cafe and Bistro
106 Carden Street, Guelph, ON N1H 3A3 0.44km -
Wellington Cakes
9 Douglas Street, Guelph, ON N1H 2S9 0.57km -
Red Brick Cafe
8 Douglas Street, Guelph, ON N1H 2S9 0.6km
-
Gridiron Crossfit
71 Wyndham Street S, Guelph, ON N1E 5P9 0.58km -
Royal City Community Fitness
44 Johnston Street, Unit B, Guelph, ON N1E 5T6 0.88km -
Vault Barbell Club
101 Beverley Street, Unit C, Guelph, ON N1E 3C3 1.11km
-
Pharmasave On Wyndham
45 Wyndham Street N, Guelph, ON N1H 4E4 0.58km -
Royal City Pharmacy Ida
84 Gordon Street, Guelph, ON N1H 4H6 0.69km -
Eramosa Pharmacy
247 Eramosa Road, Guelph, ON N1E 2M5 1.22km
-
Retour Bistro
150 Wellington Street E, Guelph, ON N1H 3R2 0.18km -
Our Kitchen To Yours
34 Elizabeth Street, Guelph, ON N1E 2X2 0.2km -
Zen Gardens
104 Surrey Street E, Guelph, ON N1H 3P9 0.36km
-
Stone Road Mall
435 Stone Road W, Guelph, ON N1G 2X6 3.15km -
Canadian Tire
127 Stone Road W, Guelph, ON N1G 5G4 2.82km -
Walmart
175 Stone Road W, Guelph, ON N1G 5L4 2.75km
-
Himalayan Grocers
32 Macdonell Street, Guelph, ON N1H 2Z3 0.7km -
Angelino's Fresh Choice Market
16 Stevenson Street S, Guelph, ON N1E 5N1 0.9km -
Market Fresh Meat & Produce
10 Paisley Street, Guelph, ON N1H 2N6 0.95km
-
Royal City Brewing
199 Victoria Road, Guelph, ON N1E 1.45km -
LCBO
615 Scottsdale Drive, Guelph, ON N1G 3P4 3.65km -
LCBO
97 Parkside Drive W, Fergus, ON N1M 3M5 21.68km
-
Jameson’s Auto Works
9 Smith Avenue, Guelph, ON N1E 5V4 1.06km -
Woolwich Mobil
546 Woolwich Street, Guelph, ON N1H 3X7 2.12km -
7-Eleven
585 Eramosa Rd, Guelph, ON N1E 2N4 2.4km
-
The Book Shelf
41 Quebec Street, Guelph, ON N1H 2T1 0.74km -
The Bookshelf Cinema
41 Quebec Street, 2nd Floor, Guelph, ON N1H 2T1 0.73km -
Galaxy Cinemas
485 Woodlawn Road W, Guelph, ON N1K 1E9 5.33km
-
Guelph Public Library
100 Norfolk Street, Guelph, ON N1H 4J6 0.93km -
Idea Exchange
Hespeler, 5 Tannery Street E, Cambridge, ON N3C 2C1 14.05km -
Idea Exchange
50 Saginaw Parkway, Cambridge, ON N1T 1W2 17.77km
-
Guelph General Hospital
115 Delhi Street, Guelph, ON N1E 4J4 1.39km -
Homewood Health Centre
150 Delhi Street, Guelph, ON N1E 6K9 1.7km -
Edinburgh Clinic
492 Edinburgh Road S, Guelph, ON N1G 4Z1 2.84km
-
Hillcrest Park
Guelph ON 0.38km -
University Square Pharmacy
1 Carden St, Guelph ON N1H 3A1 0.7km -
Herb Markle Park
ON 1.42km
-
Scotiabank
83 Wyndham St N (Douglas St), Guelph ON N1H 4E9 0.62km -
Cash-A-Cheque
45 Macdonell St, Guelph ON N1H 2Z4 0.63km -
President's Choice Financial ATM
297 Eramosa Rd, Guelph ON N1E 2M7 1.41km
- 1 bath
- 1 bed
- 500 sqft
527-120 Huron Street, Guelph, Ontario • N1E 0T8 • St. Patrick's Ward
- 1 bath
- 1 bed
- 600 sqft
105-107 Bagot Street, Guelph, Ontario • N1H 8H5 • Junction/Onward Willow
- 1 bath
- 1 bed
- 600 sqft
410-108 SUMMIT RIDGE Drive, Guelph, Ontario • N1E 6X2 • Grange Road
- 1 bath
- 1 bed
- 500 sqft
118-308 Watson Parkway North, Guelph, Ontario • N1E 0G7 • Grange Hill East
- 2 bath
- 3 bed
- 1000 sqft
210-65 Silvercreek Parkway North, Guelph, Ontario • N1H 7R9 • Onward Willow












