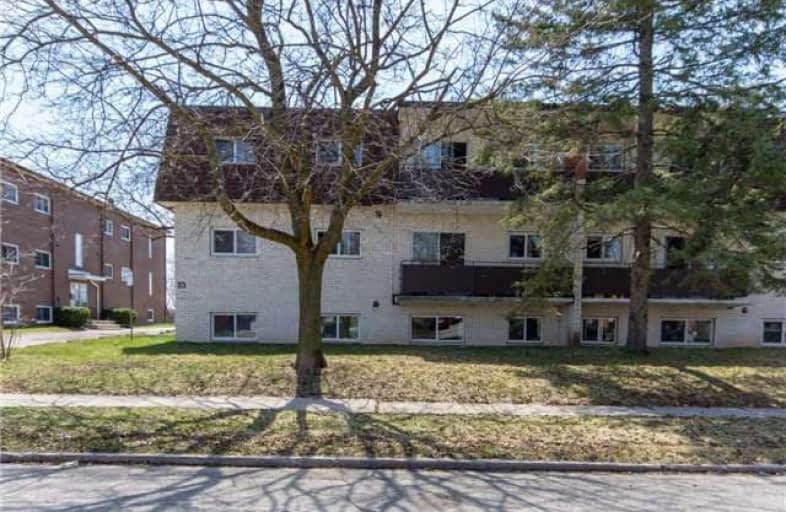Sold on Aug 05, 2017
Note: Property is not currently for sale or for rent.

-
Type: Condo Apt
-
Style: Other
-
Pets: Restrict
-
Age: 31-50 years
-
Taxes: $1,430 per year
-
Maintenance Fees: 355.56 /mo
-
Days on Site: 9 Days
-
Added: Dec 19, 2024 (1 week on market)
-
Updated:
-
Last Checked: 3 months ago
-
MLS®#: X11244503
-
Listed By: Trilliumwest real estate brokerage ltd
Conroy Cresent has never looked so good!!! Welcome to unit 207. This move in ready condo is located close to the highway and all amenities, with a minute walk to greenspace and beautiful walking trails. This two bedroom unit is freshly painted with all new carpet. Beautiful french doors lead to a bedroom or possible office space. The kitchen is recently updated with new cupboards, countertops and backplash. The 3 piece bathroom includes a newely installed tub. Sliding doors off the livingroom open to a big balcony. This is your chance to get a newly renovated 2 bedroom condo for under 200,000, this is a must see!!
Property Details
Facts for 207-53 Conroy Crescent, Guelph
Status
Days on Market: 9
Last Status: Sold
Sold Date: Aug 05, 2017
Closed Date: Sep 21, 2017
Expiry Date: Oct 27, 2017
Sold Price: $199,900
Unavailable Date: Aug 05, 2017
Input Date: Jul 27, 2017
Prior LSC: Sold
Property
Status: Sale
Property Type: Condo Apt
Style: Other
Age: 31-50
Area: Guelph
Community: College
Availability Date: Immediate
Assessment Amount: $119,000
Assessment Year: 2017
Inside
Bedrooms: 2
Bathrooms: 1
Kitchens: 1
Rooms: 5
Patio Terrace: Open
Unit Exposure: West
Air Conditioning: None
Fireplace: No
Laundry:
Washrooms: 1
Building
Stories: Cal
Heat Type: Baseboard
Heat Source: Electric
Exterior: Brick
Elevator: N
Green Verification Status: N
Special Designation: Unknown
Retirement: N
Parking
Parking Included: Yes
Garage Type: None
Parking Features: Other
Covered Parking Spaces: 1
Total Parking Spaces: 1
Locker
Locker: Owned
Locker #: 8
Fees
Tax Year: 2017
Building Insurance Included: Yes
Common Elements Included: Yes
Water Included: Yes
Taxes: $1,430
Highlights
Amenity: Visitor Parking
Land
Cross Street: College Ave W
Municipality District: Guelph
Zoning: R4A
Condo
Condo Registry Office: Unkn
Condo Corp#: 40
Property Management: Wilson Blanchard
Rooms
Room details for 207-53 Conroy Crescent, Guelph
| Type | Dimensions | Description |
|---|---|---|
| Living Main | 5.76 x 3.35 | |
| Kitchen Main | 2.28 x 4.52 | Eat-In Kitchen |
| Br Main | 2.33 x 4.11 | |
| Br Main | 4.16 x 3.83 | |
| Bathroom Main | 1.49 x 2.10 |
| XXXXXXXX | XXX XX, XXXX |
XXXX XXX XXXX |
$XXX,XXX |
| XXX XX, XXXX |
XXXXXX XXX XXXX |
$XXX,XXX |
| XXXXXXXX XXXX | XXX XX, XXXX | $211,500 XXX XXXX |
| XXXXXXXX XXXXXX | XXX XX, XXXX | $219,900 XXX XXXX |

Priory Park Public School
Elementary: PublicÉÉC Saint-René-Goupil
Elementary: CatholicMary Phelan Catholic School
Elementary: CatholicGateway Drive Public School
Elementary: PublicFred A Hamilton Public School
Elementary: PublicKortright Hills Public School
Elementary: PublicSt John Bosco Catholic School
Secondary: CatholicCollege Heights Secondary School
Secondary: PublicOur Lady of Lourdes Catholic School
Secondary: CatholicGuelph Collegiate and Vocational Institute
Secondary: PublicCentennial Collegiate and Vocational Institute
Secondary: PublicJohn F Ross Collegiate and Vocational Institute
Secondary: PublicMore about this building
View 53 Conroy Crescent, Guelph