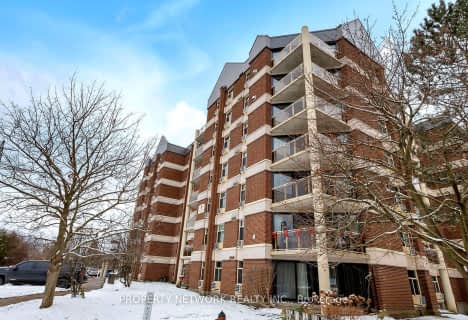
Ecole Guelph Lake Public School
Elementary: Public
2.43 km
Fred A Hamilton Public School
Elementary: Public
2.49 km
St Michael Catholic School
Elementary: Catholic
1.50 km
Jean Little Public School
Elementary: Public
1.65 km
Ecole Arbour Vista Public School
Elementary: Public
0.77 km
Rickson Ridge Public School
Elementary: Public
1.88 km
Day School -Wellington Centre For ContEd
Secondary: Public
2.45 km
St John Bosco Catholic School
Secondary: Catholic
3.41 km
College Heights Secondary School
Secondary: Public
3.20 km
Bishop Macdonell Catholic Secondary School
Secondary: Catholic
4.17 km
St James Catholic School
Secondary: Catholic
3.67 km
Centennial Collegiate and Vocational Institute
Secondary: Public
2.97 km


