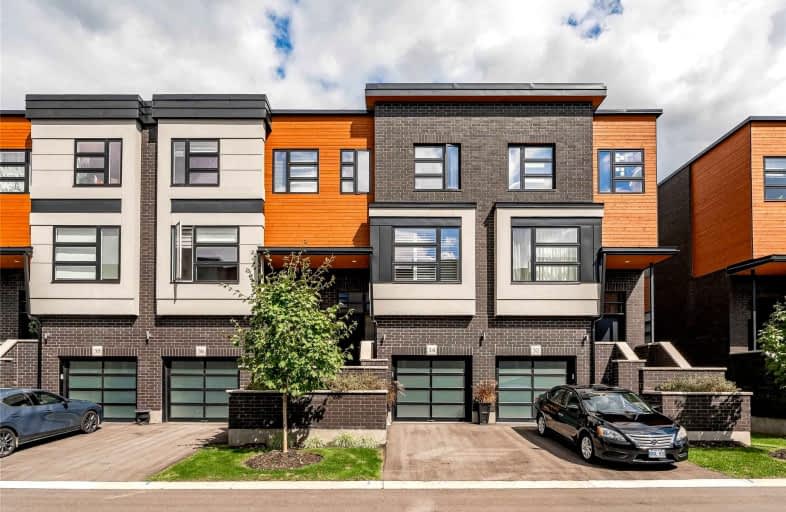Sold on Dec 11, 2016
Note: Property is not currently for sale or for rent.

-
Type: Condo Townhouse
-
Style: 3-Storey
-
Size: 1800 sqft
-
Pets: Restrict
-
Age: New
-
Maintenance Fees: 215 /mo
-
Days on Site: 24 Days
-
Added: Dec 19, 2024 (3 weeks on market)
-
Updated:
-
Last Checked: 3 months ago
-
MLS®#: X11246729
-
Listed By: Re/max real estate centre inc brokerage
Built by award winning builder Granite Homes, modern architecture AND located in one of Guelph's most desirable south end locations you do not want to miss this opportunity to own the 4 storey 1901 Sq.Ft Interior townhome. You will be entertaining in style and longing to arrive home to your modern living community Gallery Towns. Featuring an abundance of natural light due to it's 9' ceiling height, an extra deep garage, fully paved driveway, 2 bedrooms, 2 1/2 baths, upper floor laundry, spacious dining room, modern kitchen finishes, granite countertops throughout and a great room with direct access to your oversized deck and backyard via the ground floor. Dual Master Bedrooms with 3 piece ensuites c/w walk in ceramic shower with frameless glass door. Customize the home further with your personal interior design touches. The home is not constructed yet and will be ready for move in late 2017.
Property Details
Facts for 34-60 Arkell Road, Guelph
Status
Days on Market: 24
Last Status: Sold
Sold Date: Dec 11, 2016
Closed Date: Sep 14, 2017
Expiry Date: Mar 31, 2017
Sold Price: $511,928
Unavailable Date: Dec 11, 2016
Input Date: Nov 18, 2016
Prior LSC: Sold
Property
Status: Sale
Property Type: Condo Townhouse
Style: 3-Storey
Size (sq ft): 1800
Age: New
Area: Guelph
Community: Village
Availability Date: Fall 2017
Assessment Year: 2016
Inside
Patio Terrace: Open
Air Conditioning: None
Fireplace: No
Laundry: Ensuite
Ensuite Laundry: Yes
Building
Stories: Cal
Basement: Full
Basement 2: Unfinished
Heat Type: Forced Air
Heat Source: Gas
Exterior: Brick
Exterior: Stucco/Plaster
Elevator: N
Green Verification Status: N
Special Designation: Unknown
Parking
Parking Included: Yes
Garage Type: Attached
Parking Features: Private
Covered Parking Spaces: 1
Total Parking Spaces: 2
Garage: 1
Locker
Locker: None
Fees
Tax Year: 2016
Building Insurance Included: Yes
Common Elements Included: Yes
Highlights
Amenity: Visitor Parking
Land
Cross Street: Arkell and Gordon
Municipality District: Guelph
Zoning: R3A-48
Condo
Condo Registry Office: Unkn
Property Management: Builder initially
Rooms
Room details for 34-60 Arkell Road, Guelph
| Type | Dimensions | Description |
|---|---|---|
| Other | - | |
| Other | - | |
| Other | - | |
| Other | - | |
| Other | - | |
| Other | - | |
| Other | - | |
| Other | - | |
| Other | - | |
| Other | - | |
| Other | - |
| XXXXXXXX | XXX XX, XXXX |
XXXX XXX XXXX |
$XXX,XXX |
| XXX XX, XXXX |
XXXXXX XXX XXXX |
$XXX,XXX |
| XXXXXXXX XXXX | XXX XX, XXXX | $840,000 XXX XXXX |
| XXXXXXXX XXXXXX | XXX XX, XXXX | $822,900 XXX XXXX |

St Paul Catholic School
Elementary: CatholicEcole Arbour Vista Public School
Elementary: PublicRickson Ridge Public School
Elementary: PublicSir Isaac Brock Public School
Elementary: PublicSt Ignatius of Loyola Catholic School
Elementary: CatholicWestminster Woods Public School
Elementary: PublicDay School -Wellington Centre For ContEd
Secondary: PublicSt John Bosco Catholic School
Secondary: CatholicCollege Heights Secondary School
Secondary: PublicBishop Macdonell Catholic Secondary School
Secondary: CatholicSt James Catholic School
Secondary: CatholicCentennial Collegiate and Vocational Institute
Secondary: PublicMore about this building
View 60 Arkell Road, Guelph