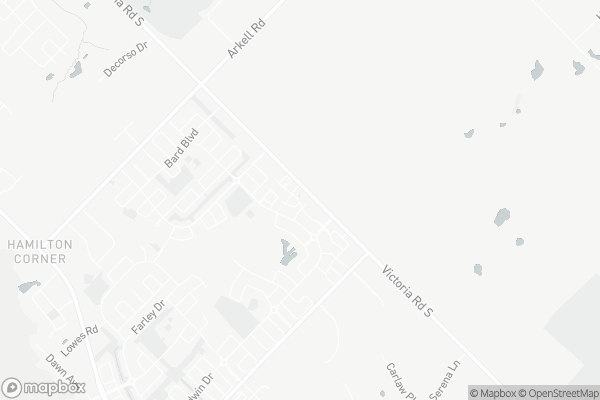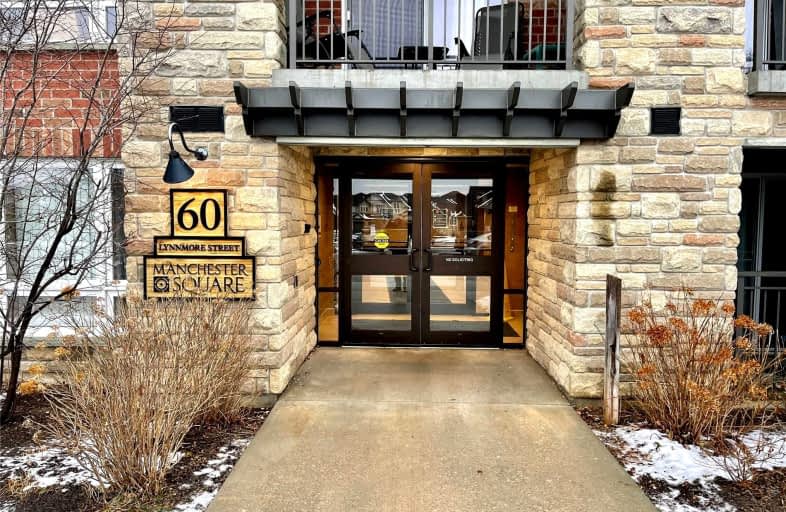Car-Dependent
- Most errands require a car.
Some Transit
- Most errands require a car.
Somewhat Bikeable
- Most errands require a car.

St Paul Catholic School
Elementary: CatholicEcole Arbour Vista Public School
Elementary: PublicRickson Ridge Public School
Elementary: PublicSir Isaac Brock Public School
Elementary: PublicSt Ignatius of Loyola Catholic School
Elementary: CatholicWestminster Woods Public School
Elementary: PublicDay School -Wellington Centre For ContEd
Secondary: PublicSt John Bosco Catholic School
Secondary: CatholicCollege Heights Secondary School
Secondary: PublicBishop Macdonell Catholic Secondary School
Secondary: CatholicSt James Catholic School
Secondary: CatholicCentennial Collegiate and Vocational Institute
Secondary: Public-
Borealis Grille & Bar
1388 Gordon Street, Guelph, ON N1L 1C8 1.72km -
State & Main Kitchen & Bar
79 Clair Road E, Unit 1, Guelph, ON N1L 0J7 1.76km -
The Keg Steakhouse + Bar
49 Clair Road E, Guelph, ON N1L 0J7 1.93km
-
Cavan Coffee
1467 Gordon Street, Guelph, ON N1L 1C9 1.77km -
Starbucks
11 Clair Road West, Guelph, ON N1L 1G1 2.18km -
Starbucks
24 Clair Road W, Guelph, ON N1L 0A6 2.19km
-
Zehrs
160 Kortright Road, Guelph, ON N1G 4W2 3.34km -
Royal City Pharmacy Ida
84 Gordon Street, Guelph, ON N1H 4H6 6.01km -
Pharmasave On Wyndham
45 Wyndham Street N, Guelph, ON N1H 4E4 6.61km
-
Thai Express
79 Clair Road East, Guelph, ON N1L 0J7 1.73km -
Olive Tree Mediterranean Bistro
1467 Gordon Street, Guelph, ON N1L 1C8 1.75km -
Borealis Grille & Bar
1388 Gordon Street, Guelph, ON N1L 1C8 1.72km
-
Stone Road Mall
435 Stone Road W, Guelph, ON N1G 2X6 4.93km -
Canadian Tire
127 Stone Road W, Guelph, ON N1G 5G4 4.3km -
Walmart
175 Stone Road W, Guelph, ON N1G 5L4 4.56km
-
Food Basics
3 Clair Road W, Guelph, ON N1L 0Z6 2.22km -
Longos
24 Clair Road W, Guelph, ON N1L 0A6 2.29km -
Rowe Farms - Guelph
1027 Gordon Street, Guelph, ON N1G 4X1 2.69km
-
LCBO
615 Scottsdale Drive, Guelph, ON N1G 3P4 5.04km -
Royal City Brewing
199 Victoria Road, Guelph, ON N1E 5.52km -
LCBO
830 Main St E, Milton, ON L9T 0J4 24.96km
-
Milburn's
219 Brock Road N, Guelph, ON N1L 1G5 3.49km -
Canadian Tire Gas+
615 Scottsdale Drive, Guelph, ON N1G 3P4 5.03km -
ESSO
138 College Ave W, Guelph, ON N1G 1S4 5.27km
-
Mustang Drive In
5012 Jones Baseline, Eden Mills, ON N0B 1P0 6.23km -
The Book Shelf
41 Quebec Street, Guelph, ON N1H 2T1 6.72km -
The Bookshelf Cinema
41 Quebec Street, 2nd Floor, Guelph, ON N1H 2T1 6.7km
-
Guelph Public Library
100 Norfolk Street, Guelph, ON N1H 4J6 6.91km -
Idea Exchange
Hespeler, 5 Tannery Street E, Cambridge, ON N3C 2C1 14.37km -
Idea Exchange
50 Saginaw Parkway, Cambridge, ON N1T 1W2 17km
-
Guelph General Hospital
115 Delhi Street, Guelph, ON N1E 4J4 7.55km -
Edinburgh Clinic
492 Edinburgh Road S, Guelph, ON N1G 4Z1 4.73km -
Homewood Health Centre
150 Delhi Street, Guelph, ON N1E 6K9 7.86km
-
Oak Street Park
35 Oak St, Guelph ON N1G 2M9 3.55km -
York Road Park
York Rd (Wellington), Guelph ON 5.65km -
Silvercreek Park
Guelph ON 6.33km
-
Localcoin Bitcoin ATM - Hasty Market - Arkell Road
403 Arkell Rd, Guelph ON N1L 1E5 1.02km -
BMO Bank of Montreal
3 Clair Rd W, Guelph ON N1L 0A6 2.06km -
Localcoin Bitcoin ATM - Corner Stone Store
370 Stone Rd W, Guelph ON N1G 4V9 4.77km
For Rent
More about this building
View 60 LYNNMORE Street, Guelph