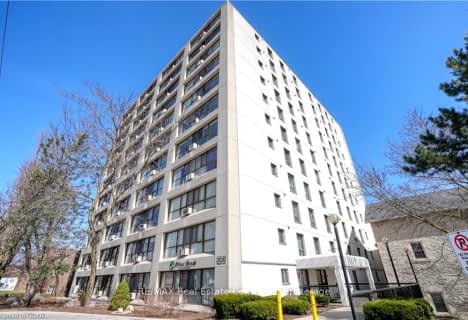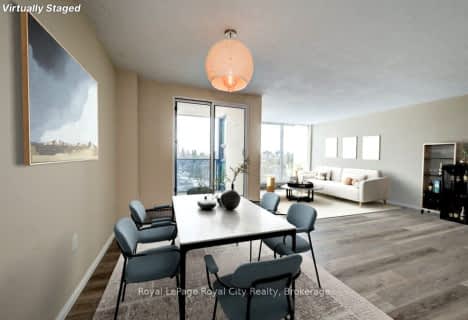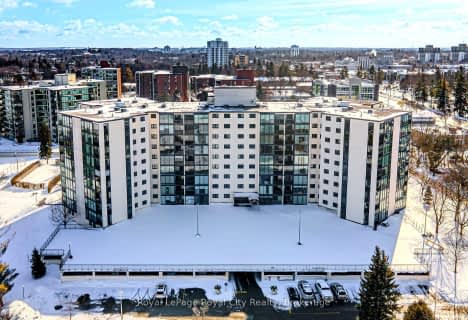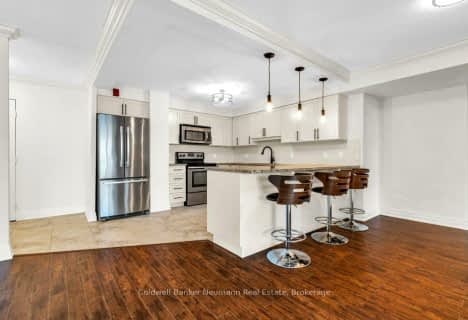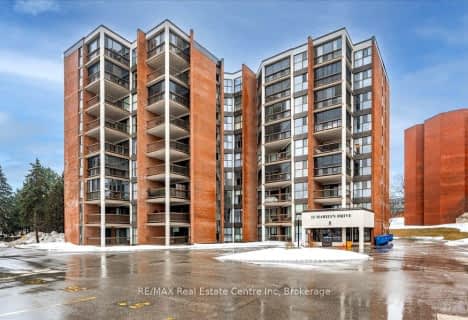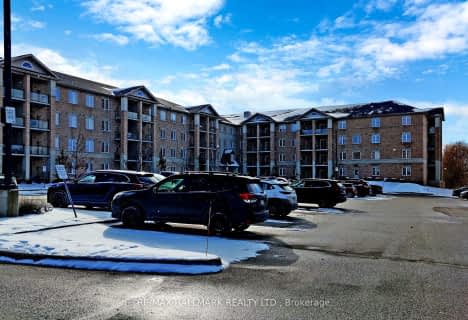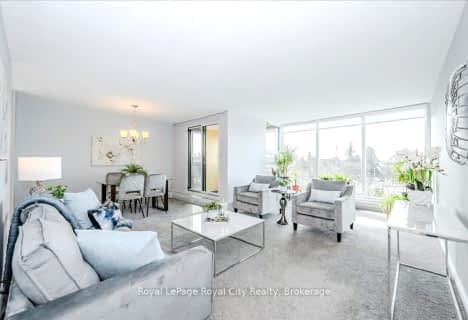Very Walkable
- Most errands can be accomplished on foot.
Good Transit
- Some errands can be accomplished by public transportation.
Biker's Paradise
- Daily errands do not require a car.

Sacred HeartCatholic School
Elementary: CatholicEcole Guelph Lake Public School
Elementary: PublicCentral Public School
Elementary: PublicJohn Galt Public School
Elementary: PublicEcole King George Public School
Elementary: PublicJohn McCrae Public School
Elementary: PublicSt John Bosco Catholic School
Secondary: CatholicCollege Heights Secondary School
Secondary: PublicSt James Catholic School
Secondary: CatholicGuelph Collegiate and Vocational Institute
Secondary: PublicCentennial Collegiate and Vocational Institute
Secondary: PublicJohn F Ross Collegiate and Vocational Institute
Secondary: Public-
Retour Bistro
150 Wellington Street E, Guelph, ON N1H 3R2 0.38km -
McCabe's Irish Pub & Grill
9 Wyndham Street N, Guelph, ON N1H 4E3 0.5km -
Western Burgers & Steaks
72 Macdonell Street, Guelph, ON N1H 2Z6 0.52km
-
Earth To Table: Bread Bar
105 Gordon Street, Guelph, ON N1H 4H6 0.34km -
McDonald's
65 Gordon Street, Guelph, ON N1H 4H5 0.37km -
Augusta Louise Cafe and Bistro
106 Carden Street, Guelph, ON N1H 3A3 0.43km
-
Royal City Pharmacy Ida
84 Gordon Street, Guelph, ON N1H 4H6 0.25km -
Pharmasave On Wyndham
45 Wyndham Street N, Guelph, ON N1H 4E4 0.62km -
Eramosa Pharmacy
247 Eramosa Road, Guelph, ON N1E 2M5 1.61km
-
Angel's Diner
23 Wellington Street E, Guelph, ON N1H 3R7 0.16km -
Mr Sub
23 Wellington Street E, Guelph, ON N1H 3R7 0.16km -
Zest Vegetarian
71 Wyndham Street S, Guelph, ON N1E 5R3 0.15km
-
Stone Road Mall
435 Stone Road W, Guelph, ON N1G 2X6 2.71km -
Canadian Tire
127 Stone Road W, Guelph, ON N1G 5G4 2.42km -
Walmart
175 Stone Road W, Guelph, ON N1G 5L4 2.33km
-
Himalayan Grocers
32 Macdonell Street, Guelph, ON N1H 2Z3 0.63km -
Market Fresh Meat & Produce
10 Paisley Street, Guelph, ON N1H 2N6 0.91km -
Angelino's Fresh Choice Market
16 Stevenson Street S, Guelph, ON N1E 5N1 1.31km
-
Royal City Brewing
199 Victoria Road, Guelph, ON N1E 1.71km -
LCBO
615 Scottsdale Drive, Guelph, ON N1G 3P4 3.2km -
LCBO
97 Parkside Drive W, Fergus, ON N1M 3M5 22.04km
-
Jameson’s Auto Works
9 Smith Avenue, Guelph, ON N1E 5V4 1.3km -
ESSO
138 College Ave W, Guelph, ON N1G 1S4 2.01km -
Woolwich Mobil
546 Woolwich Street, Guelph, ON N1H 3X7 2.33km
-
The Book Shelf
41 Quebec Street, Guelph, ON N1H 2T1 0.74km -
The Bookshelf Cinema
41 Quebec Street, 2nd Floor, Guelph, ON N1H 2T1 0.72km -
Galaxy Cinemas
485 Woodlawn Road W, Guelph, ON N1K 1E9 5.28km
-
Guelph Public Library
100 Norfolk Street, Guelph, ON N1H 4J6 0.94km -
Idea Exchange
Hespeler, 5 Tannery Street E, Cambridge, ON N3C 2C1 13.62km -
Idea Exchange
50 Saginaw Parkway, Cambridge, ON N1T 1W2 17.32km
-
Guelph General Hospital
115 Delhi Street, Guelph, ON N1E 4J4 1.72km -
Homewood Health Centre
150 Delhi Street, Guelph, ON N1E 6K9 2.01km -
Edinburgh Clinic
492 Edinburgh Road S, Guelph, ON N1G 4Z1 2.41km
-
York Road Park
York Rd (Wellington), Guelph ON 0.34km -
John Galt Park
35 Woolwich 0.6km -
Hillcrest Park
Guelph ON 0.83km
-
Scotiabank
83 Wyndham St N (Douglas St), Guelph ON N1H 4E9 0.7km -
Localcoin Bitcoin ATM - York Convenience
220 York Rd, Guelph ON N1E 3G2 0.77km -
BMO Bank of Montreal
380 Eramosa Rd, Guelph ON N1E 6R2 2.17km
For Sale
More about this building
View 60 WYNDHAM Street South, Guelph- 2 bath
- 2 bed
- 1000 sqft
1101-358 WATERLOO Avenue, Guelph, Ontario • N1H 7Y3 • Central West
- 2 bath
- 3 bed
- 1600 sqft
401-24 Marilyn Drive North, Guelph, Ontario • N1H 8E9 • Riverside Park
- 2 bath
- 3 bed
- 1000 sqft
210-65 Silvercreek Parkway North, Guelph, Ontario • N1H 7R9 • Onward Willow
- 2 bath
- 3 bed
- 1200 sqft
605-19 Woodlawn Road East, Guelph, Ontario • N1H 7B1 • Riverside Park

