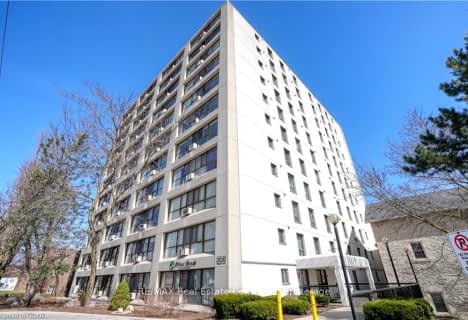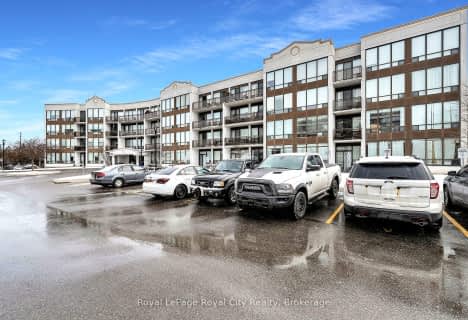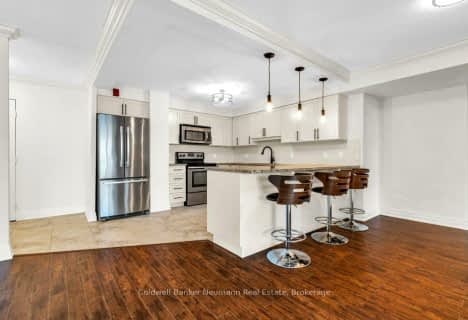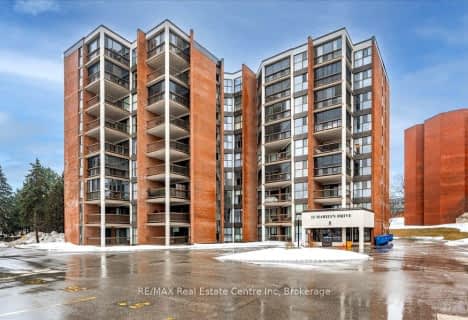Car-Dependent
- Most errands require a car.
Good Transit
- Some errands can be accomplished by public transportation.
Biker's Paradise
- Daily errands do not require a car.
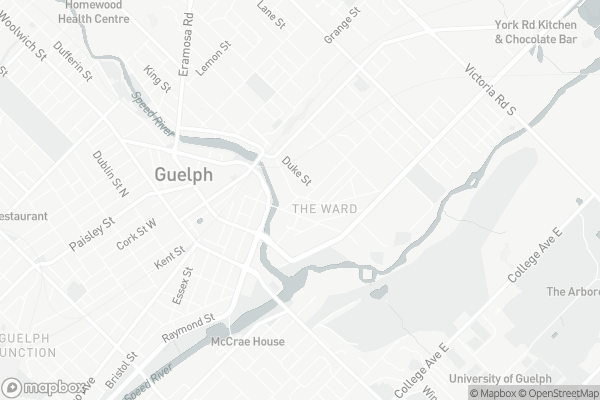
Sacred HeartCatholic School
Elementary: CatholicEcole Guelph Lake Public School
Elementary: PublicCentral Public School
Elementary: PublicJohn Galt Public School
Elementary: PublicEcole King George Public School
Elementary: PublicJohn McCrae Public School
Elementary: PublicSt John Bosco Catholic School
Secondary: CatholicCollege Heights Secondary School
Secondary: PublicSt James Catholic School
Secondary: CatholicGuelph Collegiate and Vocational Institute
Secondary: PublicCentennial Collegiate and Vocational Institute
Secondary: PublicJohn F Ross Collegiate and Vocational Institute
Secondary: Public-
Food Basics
380 Eramosa Road, Guelph 2.01km -
Metro
500 Edinburgh Road South, Guelph 2.66km -
M&M Food Market
8-368 Speedvale Avenue East, Guelph 2.86km
-
Brothers Brewing Company
15 Wyndham Street North Unit A, Guelph 0.66km -
LCBO
16 Wellington Street West building B, Guelph 0.68km -
Wine Rack
10 Paisley Street, Guelph 1.02km
-
The Ward Bar at Spring Mill Distillery
43 Arthur Street South, Guelph 0.28km -
Sugo on Surrey
117 Surrey Street East, Guelph 0.29km -
Retour Bistro
150 Wellington Street East unit 103, Guelph 0.31km
-
Einstein's Cafe
2 Grant Street, Guelph 0.41km -
Tim Hortons
28 Wellington Street East, Guelph 0.52km -
Frais Smoothie
83 Macdonell Street, Guelph 0.58km
-
Fiberglas Empls (Guelph) CR Un LTD
247 York Road, Guelph 0.67km -
CIBC Branch with ATM
59 Wyndham Street North, Guelph 0.72km -
TD Canada Trust Branch and ATM
34 Wyndham Street North, Guelph 0.72km
-
Esso
67 Surrey Street East, Guelph 0.39km -
Norm's Esso
67 Surrey Street East, Guelph 0.4km -
Global Gas station
390 York Road, Guelph 1.09km
-
Leanstrong Fitness
Canada 0.4km -
Kinetic Pilates and Rehabilitation
24 Hood Street, Guelph 0.44km -
Chrome Pole Dance Studio
106 Carden Street, Guelph 0.52km
-
Heritage Park
Guelph 0.34km -
York Road Park
Guelph 0.42km -
Two Rivers Community Garden: Huron/Manitoba
Guelph 0.43km
-
Out On The Shelf
42 Carden Street Second Floor, Guelph 0.71km -
Little Free Library
57 Grange Street, Guelph 0.75km -
Guelph International Resource Centre
75 Norfolk Street, Guelph 0.88km
-
Wyndham Medical Clinic
75 Wyndham Street South, Guelph 0.41km -
CML HealthCare Laboratory Services
55 Wyndham Street North Suite 214, Guelph 0.62km -
TrueNorth Medical Centre
45 Wyndham Street North Unit 101, Guelph 0.69km
-
Wyndham Medical Pharmacy
75 Wyndham Street South, Guelph 0.41km -
Royal City Pharmacy
84 Gordon Street, Guelph 0.54km -
New Day Pharmacy Guelph
84 Carden Street, Guelph 0.57km
-
Wellington plaza
86 Wellington Street East, Guelph 0.53km -
Old Quebec Street Shoppes
55 Wyndham Street North, Guelph 0.7km -
Lulu
52 Macdonell Street, Guelph 0.72km
-
The Bookshelf
41 Quebec Street, Guelph 0.84km -
Galaxy Cinemas Guelph
485 Woodlawn Road West, Guelph 5.56km -
Mustang Drive-In Theatre
5012 Jones Baseline, Guelph 5.8km
-
The Ward Bar at Spring Mill Distillery
43 Arthur Street South, Guelph 0.28km -
Trappers Alley
100 Carden Street, Guelph 0.56km -
TABU Nightclub
96 Macdonell Street, Guelph 0.57km
- 2 bath
- 2 bed
- 1000 sqft
1101-358 WATERLOO Avenue, Guelph, Ontario • N1H 7Y3 • Central West
- 1 bath
- 1 bed
- 500 sqft
527-120 Huron Street, Guelph, Ontario • N1E 0T8 • St. Patrick's Ward
- 1 bath
- 1 bed
- 600 sqft
105-107 Bagot Street, Guelph, Ontario • N1H 8H5 • Junction/Onward Willow
- 2 bath
- 3 bed
- 1000 sqft
210-65 Silvercreek Parkway North, Guelph, Ontario • N1H 7R9 • Onward Willow

