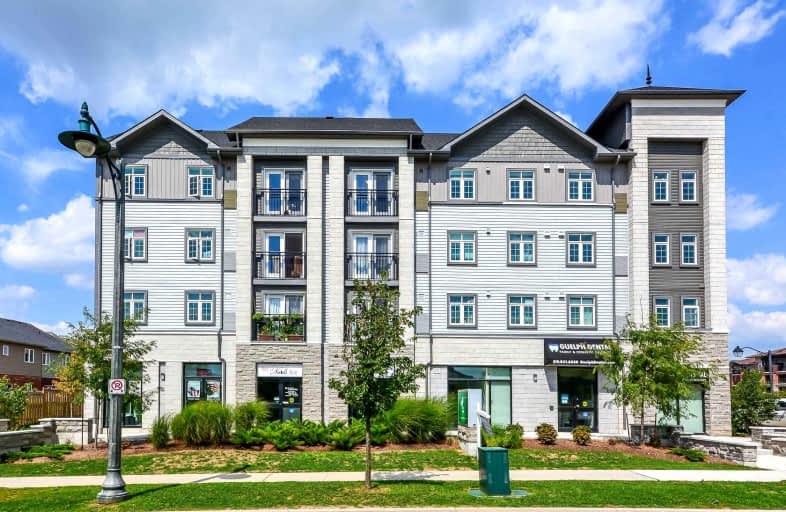Leased on Sep 02, 2018
Note: Property is not currently for sale or for rent.

-
Type: Condo Apt
-
Style: Other
-
Size: 900 sqft
-
Pets: Restrict
-
Lease Term: No Data
-
Possession: Immediate
-
All Inclusive: No Data
-
Age: New
-
Maintenance Fees: 521 /mo
-
Days on Site: 11 Days
-
Added: Dec 19, 2024 (1 week on market)
-
Updated:
-
Last Checked: 3 months ago
-
MLS®#: X11241869
-
Listed By: Home group realty inc.
Incredibly chic and trendy 2 bedroom plus den, 2 bath condo for rent September 1. This elegant and bright condo offers a superb layout, a generous kitchen with granite counter tops and stainless steel appliances, a perfectly cozy living room with a south facing view, a 4pc main bathroom with laundry closet, a master bedroom with its own 4pc ensuite, a second smaller bedroom with a double-sized murphy bed, and a den that works great as an office, study space or peaceful yoga room! This is an ideal location for professionals or mature students wanting a quiet building. Rent includes hot water heater rental, water softener rental and condo fees but utilities are extra (electricity, water, internet, cable, insurance, average $250 a month). One assigned parking space, no visitor parking, no locker.
Property Details
Facts for 402-64 Frederick Drive, Guelph
Status
Days on Market: 11
Last Status: Leased
Sold Date: Sep 02, 2018
Closed Date: Sep 04, 2018
Expiry Date: Nov 30, 2018
Sold Price: $1,750
Unavailable Date: Sep 02, 2018
Input Date: Aug 25, 2018
Prior LSC: Sold
Property
Status: Lease
Property Type: Condo Apt
Style: Other
Size (sq ft): 900
Age: New
Area: Guelph
Community: Pine Ridge
Availability Date: Immediate
Assessment Year: 2018
Inside
Bedrooms: 2
Bathrooms: 2
Kitchens: 1
Rooms: 8
Patio Terrace: Jlte
Air Conditioning: Central Air
Fireplace: No
Laundry: Ensuite
Ensuite Laundry: Yes
Washrooms: 2
Building
Stories: Cal
Heat Type: Forced Air
Heat Source: Electric
Exterior: Brick
Exterior: Vinyl Siding
Green Verification Status: N
Special Designation: Unknown
Parking
Parking Included: Yes
Garage Type: None
Parking Features: Other
Covered Parking Spaces: 1
Total Parking Spaces: 1
Locker
Locker: None
Fees
Common Elements Included: Yes
Land
Cross Street: Victoria Rd S
Municipality District: Guelph
Parcel Number: 719340014
Zoning: CR9
Condo
Condo Registry Office: Unkn
Property Management: Capitalink
Rooms
Room details for 402-64 Frederick Drive, Guelph
| Type | Dimensions | Description |
|---|---|---|
| Kitchen Main | 2.56 x 3.02 | |
| Dining Main | 1.98 x 2.33 | |
| Living Main | 3.32 x 4.06 | |
| Bathroom Main | - | |
| Prim Bdrm Main | 2.92 x 4.29 | |
| Br Main | 2.66 x 3.17 | |
| Den Main | 1.98 x 2.10 | |
| Bathroom Main | - |
| XXXXXXXX | XXX XX, XXXX |
XXXXXXX XXX XXXX |
|
| XXX XX, XXXX |
XXXXXX XXX XXXX |
$XXX,XXX | |
| XXXXXXXX | XXX XX, XXXX |
XXXXXXXX XXX XXXX |
|
| XXX XX, XXXX |
XXXXXX XXX XXXX |
$XXX,XXX | |
| XXXXXXXX | XXX XX, XXXX |
XXXXXX XXX XXXX |
$X,XXX |
| XXX XX, XXXX |
XXXXXX XXX XXXX |
$X,XXX | |
| XXXXXXXX | XXX XX, XXXX |
XXXX XXX XXXX |
$XXX,XXX |
| XXX XX, XXXX |
XXXXXX XXX XXXX |
$XXX,XXX |
| XXXXXXXX XXXXXXX | XXX XX, XXXX | XXX XXXX |
| XXXXXXXX XXXXXX | XXX XX, XXXX | $300,526 XXX XXXX |
| XXXXXXXX XXXXXXXX | XXX XX, XXXX | XXX XXXX |
| XXXXXXXX XXXXXX | XXX XX, XXXX | $300,526 XXX XXXX |
| XXXXXXXX XXXXXX | XXX XX, XXXX | $1,750 XXX XXXX |
| XXXXXXXX XXXXXX | XXX XX, XXXX | $1,750 XXX XXXX |
| XXXXXXXX XXXX | XXX XX, XXXX | $425,000 XXX XXXX |
| XXXXXXXX XXXXXX | XXX XX, XXXX | $425,000 XXX XXXX |

St Paul Catholic School
Elementary: CatholicEcole Arbour Vista Public School
Elementary: PublicRickson Ridge Public School
Elementary: PublicSir Isaac Brock Public School
Elementary: PublicSt Ignatius of Loyola Catholic School
Elementary: CatholicWestminster Woods Public School
Elementary: PublicDay School -Wellington Centre For ContEd
Secondary: PublicSt John Bosco Catholic School
Secondary: CatholicCollege Heights Secondary School
Secondary: PublicBishop Macdonell Catholic Secondary School
Secondary: CatholicSt James Catholic School
Secondary: CatholicCentennial Collegiate and Vocational Institute
Secondary: PublicMore about this building
View 64 Frederick Drive, Guelph