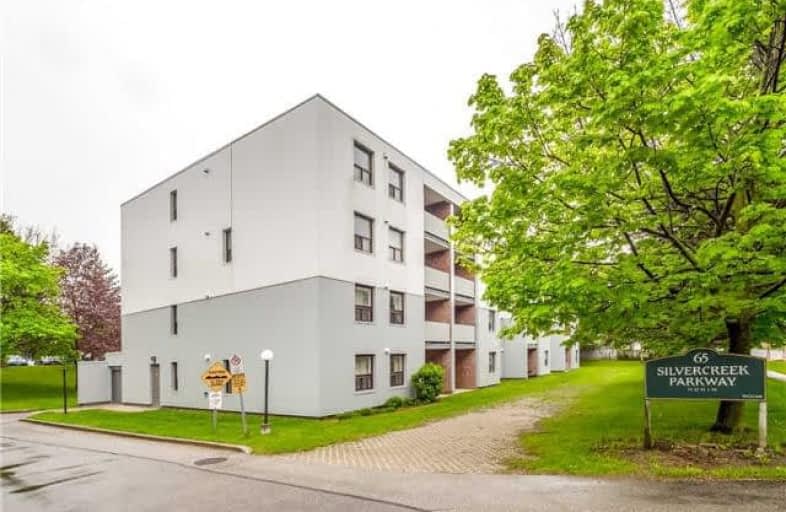Somewhat Walkable
- Some errands can be accomplished on foot.
Some Transit
- Most errands require a car.
Bikeable
- Some errands can be accomplished on bike.

St Joseph Catholic School
Elementary: CatholicSt Francis of Assisi Catholic School
Elementary: CatholicSt Peter Catholic School
Elementary: CatholicWillow Road Public School
Elementary: PublicWestwood Public School
Elementary: PublicPaisley Road Public School
Elementary: PublicSt John Bosco Catholic School
Secondary: CatholicCollege Heights Secondary School
Secondary: PublicOur Lady of Lourdes Catholic School
Secondary: CatholicGuelph Collegiate and Vocational Institute
Secondary: PublicCentennial Collegiate and Vocational Institute
Secondary: PublicJohn F Ross Collegiate and Vocational Institute
Secondary: Public-
Penny Whistle
2 Quebec St, Guelph, ON N1H 2T2 2.1km -
Miijidaa Café + Bistro
37 Quebec Street, Guelph, ON N1H 2T1 2.17km -
E-bar
41 Quebec Street, Guelph, ON N1H 2T4 2.18km
-
L'Angolo Cafe
204 Silvercreek Parkway N, Guelph, ON N1H 7P7 0.96km -
Puffle Cafe
219 Slvercreek Pkwy N, Guelph, ON N1H 7K4 1.32km -
Tim Hortons
232 Silvercreek Pky N, Guelph, ON N1H 7P8 1.32km
-
Pharmasave On Wyndham
45 Wyndham Street N, Guelph, ON N1H 4E4 2.32km -
Pharma Plus
666 Woolwich Street, Unit 140, Guelph, ON N1H 7G5 2.53km -
Royal City Pharmacy Ida
84 Gordon Street, Guelph, ON N1H 4H6 2.52km
-
Pizzaville
106 Silvercreek Parkway N, Unit 2, Guelph, ON N1H 7B4 0.49km -
BarBurrito - Guelph West
119 Silvercreek Pkwy N, Unit 119A, Unit 119A, Guelph, ON N1H 3T2 0.62km -
Gino's Pizza
119 Silvercreek Pkwy N, Guelph, ON N1H 3T2 0.67km
-
Stone Road Mall
435 Stone Road W, Guelph, ON N1G 2X6 3.49km -
Costco
19 Elmira Road S, Guelph, ON N1K 0B6 2.45km -
Walmart
11 Woodlawn Road W, Guelph, ON N1H 1G8 3.32km
-
Jones' No Frills
191 Silvercreek Parkway N, Guelph, ON N1H 3T2 0.9km -
Food Basics
222 Silvercreek Parkway N, Guelph, ON N1H 7P8 1.3km -
Indian Spice House
336 Speedvale Avenue W, Guelph, ON N1H 7M7 1.42km
-
LCBO
615 Scottsdale Drive, Guelph, ON N1G 3P4 3.72km -
Royal City Brewing
199 Victoria Road, Guelph, ON N1E 4.34km -
LCBO
571 King Street N, Waterloo, ON N2L 5Z7 21.31km
-
Silvercreek Esso
110 Silvercreek Parkway N, Guelph, ON N1H 7B4 0.54km -
Pioneer Petroleums
715 Wellington Street W, Guelph, ON N1H 8L8 1.75km -
Woolwich Mobil
546 Woolwich Street, Guelph, ON N1H 3X7 2.3km
-
The Book Shelf
41 Quebec Street, Guelph, ON N1H 2T1 2.18km -
The Bookshelf Cinema
41 Quebec Street, 2nd Floor, Guelph, ON N1H 2T1 2.18km -
Galaxy Cinemas
485 Woodlawn Road W, Guelph, ON N1K 1E9 2.8km
-
Guelph Public Library
100 Norfolk Street, Guelph, ON N1H 4J6 2.02km -
Idea Exchange
Hespeler, 5 Tannery Street E, Cambridge, ON N3C 2C1 12.07km -
Idea Exchange
50 Saginaw Parkway, Cambridge, ON N1T 1W2 16.05km
-
Guelph General Hospital
115 Delhi Street, Guelph, ON N1E 4J4 2.75km -
Homewood Health Centre
150 Delhi Street, Guelph, ON N1E 6K9 2.74km -
Edinburgh Clinic
492 Edinburgh Road S, Guelph, ON N1G 4Z1 3.51km
-
Sunnyacres Park
45 Edinburgh Rd N, Guelph ON 1.2km -
Water Street Park
Guelph ON 1.5km -
Silvercreek Park
Guelph ON 1.81km
-
CIBC Cash Dispenser
109 Silvercreek Pky N, Guelph ON N1H 6S4 0.52km -
Scotiabank
110 Silvercreek Pky N, Guelph ON N1H 7B4 0.54km -
Localcoin Bitcoin ATM - Little Short Stop - Silver Creek N
121 Silvercreek Pky N, Guelph ON N1H 3T3 0.65km
For Sale
More about this building
View 65 Silvercreek Parkway North, Guelph