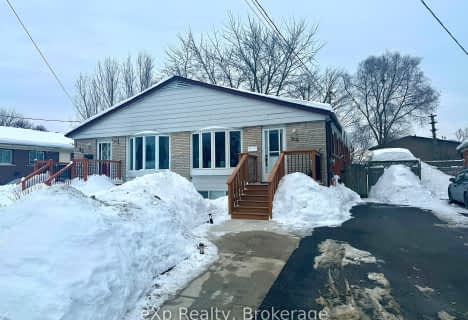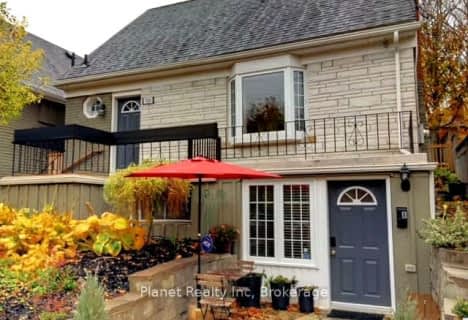
Ottawa Crescent Public School
Elementary: Public
1.27 km
John Galt Public School
Elementary: Public
1.58 km
William C. Winegard Public School
Elementary: Public
0.66 km
St John Catholic School
Elementary: Catholic
0.79 km
Ken Danby Public School
Elementary: Public
0.78 km
Holy Trinity Catholic School
Elementary: Catholic
0.69 km
St John Bosco Catholic School
Secondary: Catholic
3.11 km
Our Lady of Lourdes Catholic School
Secondary: Catholic
3.72 km
St James Catholic School
Secondary: Catholic
0.81 km
Guelph Collegiate and Vocational Institute
Secondary: Public
3.56 km
Centennial Collegiate and Vocational Institute
Secondary: Public
5.16 km
John F Ross Collegiate and Vocational Institute
Secondary: Public
1.48 km






