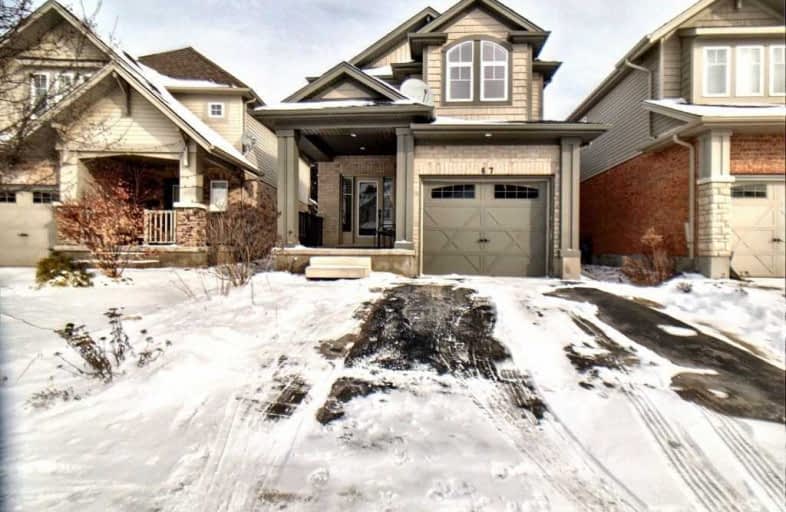Removed on Jun 27, 2025
Note: Property is not currently for sale or for rent.

-
Type: Detached
-
Style: 2-Storey
-
Lease Term: No Data
-
Possession: 90 days TBA
-
All Inclusive: No Data
-
Lot Size: 30 x 110 Acres
-
Age: 0-5 years
-
Taxes: $3,835 per year
-
Days on Site: 19 Days
-
Added: Dec 12, 2024 (2 weeks on market)
-
Updated:
-
Last Checked: 3 months ago
-
MLS®#: X11254331
-
Listed By: Coldwell banker neumann real estate, brokerage
Nestled on a quiet street in a family friendly neighbourhood you'll be thoroughly impressed with this homes 1400 sq ft, 3 bedrooms, and 4 bathrooms. Upon entering you'll find a foyer that leads to a large living room, a beautifully finished kitchen equipped with a dining room that walks out to the finished deck! Upstairs you'll find 3 generously sized bedrooms, a 4pc bathroom and the master bedroom boasts a 4pc ensuite! The basement is fully finished with a 3 pc bathroom, perfect for entertaining and privacy! Close to schools, shopping and all amenities, don't miss out!!
Property Details
Facts for 67 Laughland Lane, Guelph
Status
Days on Market: 19
Last Status: Terminated
Sold Date: Oct 21, 2014
Closed Date: Oct 21, 2014
Expiry Date: Dec 17, 2014
Unavailable Date: Oct 21, 2014
Input Date: Oct 02, 2014
Prior LSC: Listing with no contract changes
Property
Status: Lease
Property Type: Detached
Style: 2-Storey
Age: 0-5
Area: Guelph
Community: Pine Ridge
Availability Date: 90 days TBA
Assessment Amount: $295,000
Assessment Year: 2014
Inside
Bathrooms: 4
Kitchens: 1
Air Conditioning: Central Air
Fireplace: No
Washrooms: 4
Utilities
Electricity: Yes
Gas: Yes
Cable: Yes
Telephone: Yes
Building
Basement: Finished
Basement 2: Full
Heat Type: Forced Air
Heat Source: Gas
Exterior: Brick
Exterior: Wood
Elevator: N
UFFI: No
Water Supply: Municipal
Special Designation: Unknown
Parking
Driveway: Other
Garage Spaces: 1
Garage Type: Attached
Total Parking Spaces: 1
Fees
Tax Year: 2014
Tax Legal Description: LOT 89, PLAN 61M143
Taxes: $3,835
Land
Cross Street: Goodwin
Municipality District: Guelph
Pool: None
Sewer: Sewers
Lot Depth: 110 Acres
Lot Frontage: 30 Acres
Acres: < .50
Zoning: R1B
Rooms
Room details for 67 Laughland Lane, Guelph
| Type | Dimensions | Description |
|---|---|---|
| Living Main | 5.38 x 3.12 | |
| Dining Main | 2.23 x 2.51 | |
| Kitchen Main | 3.04 x 2.51 | |
| Prim Bdrm 2nd | 3.47 x 4.34 | |
| Bathroom Bsmt | - | |
| Bathroom Main | - | |
| Bathroom 2nd | - | |
| Bathroom 2nd | - | |
| Br 2nd | 3.04 x 3.14 | |
| Br 2nd | 3.86 x 2.76 | |
| Other Bsmt | 5.30 x 5.56 |
| XXXXXXXX | XXX XX, XXXX |
XXXXXX XXX XXXX |
$XXX,XXX |
| XXXXXXXX | XXX XX, XXXX |
XXXXXXX XXX XXXX |
|
| XXX XX, XXXX |
XXXXXX XXX XXXX |
$XXX,XXX | |
| XXXXXXXX | XXX XX, XXXX |
XXXXXXX XXX XXXX |
|
| XXX XX, XXXX |
XXXXXX XXX XXXX |
$XXX,XXX | |
| XXXXXXXX | XXX XX, XXXX |
XXXXXXX XXX XXXX |
|
| XXX XX, XXXX |
XXXXXX XXX XXXX |
$XXX,XXX | |
| XXXXXXXX | XXX XX, XXXX |
XXXX XXX XXXX |
$XXX,XXX |
| XXX XX, XXXX |
XXXXXX XXX XXXX |
$XXX,XXX |
| XXXXXXXX XXXXXX | XXX XX, XXXX | $849,900 XXX XXXX |
| XXXXXXXX XXXXXXX | XXX XX, XXXX | XXX XXXX |
| XXXXXXXX XXXXXX | XXX XX, XXXX | $899,999 XXX XXXX |
| XXXXXXXX XXXXXXX | XXX XX, XXXX | XXX XXXX |
| XXXXXXXX XXXXXX | XXX XX, XXXX | $939,999 XXX XXXX |
| XXXXXXXX XXXXXXX | XXX XX, XXXX | XXX XXXX |
| XXXXXXXX XXXXXX | XXX XX, XXXX | $959,999 XXX XXXX |
| XXXXXXXX XXXX | XXX XX, XXXX | $640,000 XXX XXXX |
| XXXXXXXX XXXXXX | XXX XX, XXXX | $649,900 XXX XXXX |

St Paul Catholic School
Elementary: CatholicEcole Arbour Vista Public School
Elementary: PublicRickson Ridge Public School
Elementary: PublicSir Isaac Brock Public School
Elementary: PublicSt Ignatius of Loyola Catholic School
Elementary: CatholicWestminster Woods Public School
Elementary: PublicDay School -Wellington Centre For ContEd
Secondary: PublicSt John Bosco Catholic School
Secondary: CatholicCollege Heights Secondary School
Secondary: PublicBishop Macdonell Catholic Secondary School
Secondary: CatholicSt James Catholic School
Secondary: CatholicCentennial Collegiate and Vocational Institute
Secondary: Public