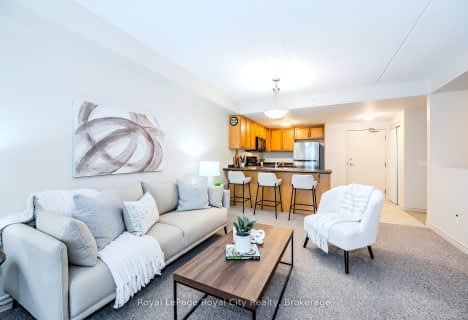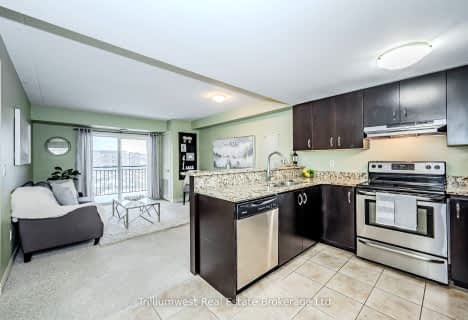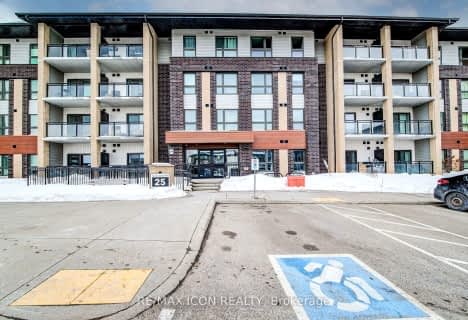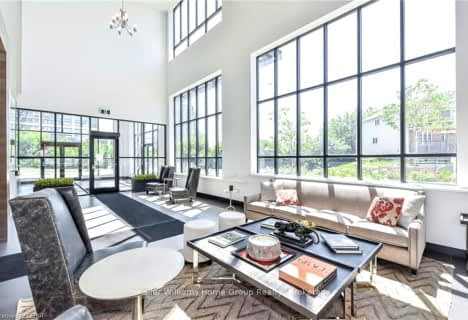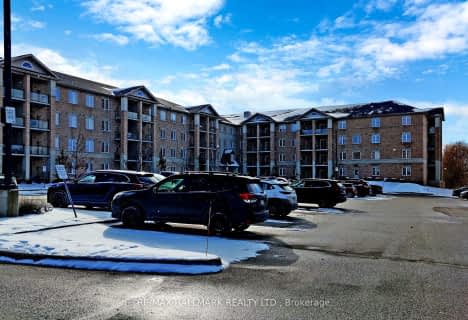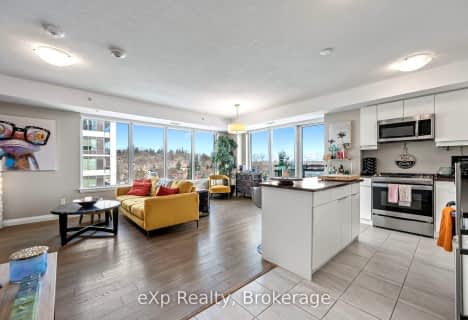
Fred A Hamilton Public School
Elementary: PublicSt Michael Catholic School
Elementary: CatholicJean Little Public School
Elementary: PublicEcole Arbour Vista Public School
Elementary: PublicRickson Ridge Public School
Elementary: PublicSir Isaac Brock Public School
Elementary: PublicDay School -Wellington Centre For ContEd
Secondary: PublicSt John Bosco Catholic School
Secondary: CatholicCollege Heights Secondary School
Secondary: PublicBishop Macdonell Catholic Secondary School
Secondary: CatholicSt James Catholic School
Secondary: CatholicCentennial Collegiate and Vocational Institute
Secondary: Public- 2 bath
- 2 bed
- 900 sqft
801-53 ARTHUR Street South, Guelph, Ontario • N1E 0P5 • St. Patrick's Ward
- 2 bath
- 2 bed
- 1000 sqft
806-160 Macdonell Street, Guelph, Ontario • N1H 0A9 • Central West
- 2 bath
- 2 bed
- 800 sqft
119-1440 Gordon Street, Guelph, Ontario • N1L 1C8 • Pineridge/Westminster Woods
- 1 bath
- 2 bed
- 600 sqft
501-73 Arthur Street South, Guelph, Ontario • N1E 0S6 • St. Patrick's Ward
- 1 bath
- 2 bed
- 800 sqft
307-41 GOODWIN Drive, Guelph, Ontario • N1L 0E7 • Pineridge/Westminster Woods
- 2 bath
- 2 bed
- 900 sqft
313-25 Kay Crescent, Guelph, Ontario • N1L 0P2 • Pineridge/Westminster Woods
- 2 bath
- 2 bed
- 1000 sqft
901-150 Wellington Street East, Guelph, Ontario • N1H 3R2 • Central West
- 2 bath
- 2 bed
- 800 sqft
110-25 KAY Crescent, Guelph, Ontario • N1L 1H1 • Pineridge/Westminster Woods
- 2 bath
- 2 bed
- 1000 sqft
612-63 Arthur Street South, Guelph, Ontario • N1E 0A8 • Two Rivers



