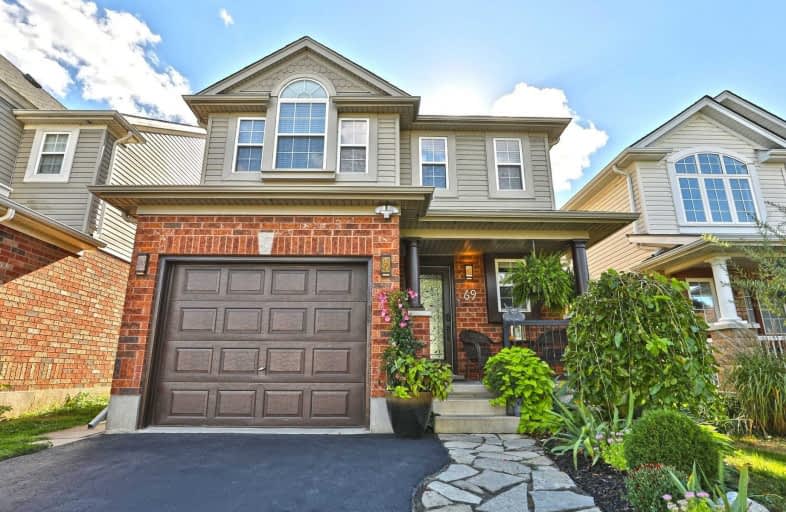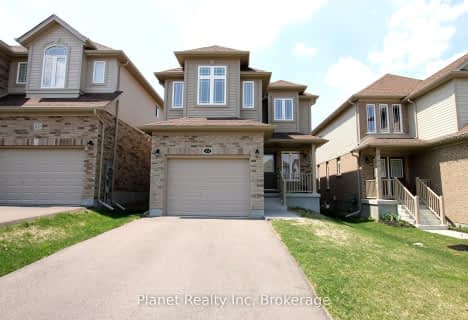
St Paul Catholic School
Elementary: Catholic
0.33 km
Ecole Arbour Vista Public School
Elementary: Public
3.07 km
Rickson Ridge Public School
Elementary: Public
2.37 km
Sir Isaac Brock Public School
Elementary: Public
1.49 km
St Ignatius of Loyola Catholic School
Elementary: Catholic
1.17 km
Westminster Woods Public School
Elementary: Public
0.56 km
Day School -Wellington Centre For ContEd
Secondary: Public
1.10 km
St John Bosco Catholic School
Secondary: Catholic
6.70 km
College Heights Secondary School
Secondary: Public
5.41 km
Bishop Macdonell Catholic Secondary School
Secondary: Catholic
1.56 km
St James Catholic School
Secondary: Catholic
7.09 km
Centennial Collegiate and Vocational Institute
Secondary: Public
5.29 km







