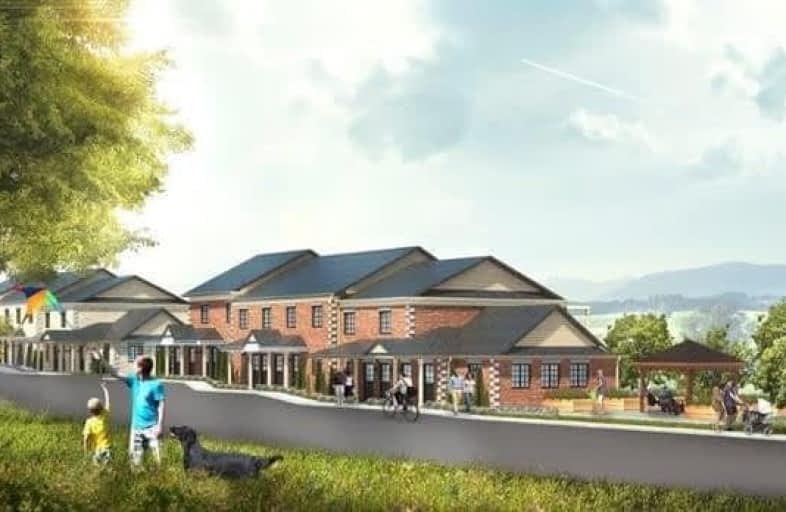Sold on Feb 13, 2019
Note: Property is not currently for sale or for rent.

-
Type: Condo Apt
-
Style: Other
-
Size: 500 sqft
-
Pets: Restrict
-
Age: New
-
Maintenance Fees: 141 /mo
-
Days on Site: 67 Days
-
Added: Dec 19, 2024 (2 months on market)
-
Updated:
-
Last Checked: 3 months ago
-
MLS®#: X11241184
-
Listed By: Royal lepage royal city realty brokerage
A new home in a Stacked Townhouse Condominium Development. Amazing view of the park lands across the road from your very own large deck. Purchase price includes 1 parking space. Occupancy available end of Jan 2019. Air Conditioning Type: Self-Contained Condensing Heating/Cooling Condo Amenities & Features also include: Outdoor Amenity Space, Landscaped Grounds, Bicycle Racks
Property Details
Facts for 201-7 Cityview Drive South, Guelph
Status
Days on Market: 67
Last Status: Sold
Sold Date: Feb 13, 2019
Closed Date: Mar 31, 2019
Expiry Date: Mar 08, 2019
Sold Price: $270,000
Unavailable Date: Feb 13, 2019
Input Date: Dec 08, 2018
Prior LSC: Sold
Property
Status: Sale
Property Type: Condo Apt
Style: Other
Size (sq ft): 500
Age: New
Area: Guelph
Community: Two Rivers
Availability Date: Immediate
Inside
Bedrooms: 1
Bathrooms: 1
Kitchens: 1
Rooms: 4
Patio Terrace: Open
Air Conditioning: Other
Fireplace: No
Laundry: Ensuite
Ensuite Laundry: Yes
Washrooms: 1
Building
Stories: Cal
Heat Type: Forced Air
Heat Source: Gas
Exterior: Brick
Green Verification Status: N
Special Designation: Unknown
Parking
Garage Type: None
Parking Features: Other
Covered Parking Spaces: 1
Total Parking Spaces: 1
Locker
Locker: None
Fees
Building Insurance Included: Yes
Common Elements Included: Yes
Highlights
Amenity: Visitor Parking
Land
Cross Street: North of York Rd and
Municipality District: Guelph
Zoning: R-3A-31
Condo
Condo Registry Office: Unkn
Property Management: Self Managed
Rooms
Room details for 201-7 Cityview Drive South, Guelph
| Type | Dimensions | Description |
|---|---|---|
| Kitchen Main | 2.79 x 3.09 | |
| Living Main | 3.14 x 4.19 | Sliding Doors |
| Prim Bdrm Main | 2.74 x 3.96 | |
| Bathroom Main | 2.43 x 2.15 |
| XXXXXXXX | XXX XX, XXXX |
XXXX XXX XXXX |
$XXX,XXX |
| XXX XX, XXXX |
XXXXXX XXX XXXX |
$XXX,XXX | |
| XXXXXXXX | XXX XX, XXXX |
XXXX XXX XXXX |
$XXX,XXX |
| XXX XX, XXXX |
XXXXXX XXX XXXX |
$XXX,XXX |
| XXXXXXXX XXXX | XXX XX, XXXX | $270,000 XXX XXXX |
| XXXXXXXX XXXXXX | XXX XX, XXXX | $270,000 XXX XXXX |
| XXXXXXXX XXXX | XXX XX, XXXX | $270,000 XXX XXXX |
| XXXXXXXX XXXXXX | XXX XX, XXXX | $270,000 XXX XXXX |

Sacred HeartCatholic School
Elementary: CatholicEcole Guelph Lake Public School
Elementary: PublicWilliam C. Winegard Public School
Elementary: PublicSt John Catholic School
Elementary: CatholicKen Danby Public School
Elementary: PublicHoly Trinity Catholic School
Elementary: CatholicDay School -Wellington Centre For ContEd
Secondary: PublicSt John Bosco Catholic School
Secondary: CatholicSt James Catholic School
Secondary: CatholicGuelph Collegiate and Vocational Institute
Secondary: PublicCentennial Collegiate and Vocational Institute
Secondary: PublicJohn F Ross Collegiate and Vocational Institute
Secondary: PublicMore about this building
View 7 Cityview Drive South, Guelph