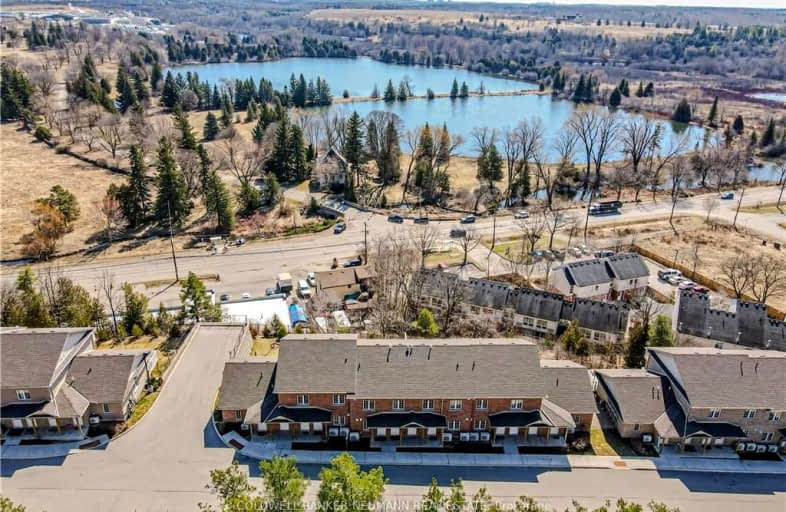Sold on Feb 21, 2020
Note: Property is not currently for sale or for rent.

-
Type: Condo Apt
-
Style: Other
-
Size: 600 sqft
-
Pets: Restrict
-
Age: 0-5 years
-
Maintenance Fees: 157 /mo
-
Days on Site: 12 Days
-
Added: Dec 19, 2024 (1 week on market)
-
Updated:
-
Last Checked: 3 months ago
-
MLS®#: X11238734
-
Listed By: Century 21 first canadian corp
Welcome to Cityview, These Brand New units are ready for you! Amazing view of the park lands just across the road and minutes to the Downtown core and all amenities! Purchase price includes 1 parking space.
Property Details
Facts for 205-7 Cityview Drive South, Guelph
Status
Days on Market: 12
Last Status: Sold
Sold Date: Feb 21, 2020
Closed Date: Mar 19, 2020
Expiry Date: Apr 30, 2020
Sold Price: $299,900
Unavailable Date: Feb 21, 2020
Input Date: Jan 09, 2020
Prior LSC: Sold
Property
Status: Sale
Property Type: Condo Apt
Style: Other
Size (sq ft): 600
Age: 0-5
Area: Guelph
Community: Two Rivers
Availability Date: Immediate
Assessment Year: 2019
Inside
Bedrooms: 1
Bathrooms: 1
Kitchens: 1
Rooms: 4
Patio Terrace: Open
Air Conditioning: Other
Fireplace: No
Laundry: Ensuite
Ensuite Laundry: Yes
Washrooms: 1
Building
Stories: Cal
Basement: None
Heat Type: Forced Air
Heat Source: Gas
Exterior: Brick
Green Verification Status: N
Special Designation: Unknown
Parking
Garage Type: None
Parking Features: Other
Covered Parking Spaces: 1
Total Parking Spaces: 1
Locker
Locker: None
Fees
Tax Year: 2019
Building Insurance Included: Yes
Common Elements Included: Yes
Highlights
Feature: Hospital
Land
Cross Street: York Road/Cityview D
Municipality District: Guelph
Zoning: R.3A-31
Condo
Condo Registry Office: Unkn
Property Management: MF property management
Rooms
Room details for 205-7 Cityview Drive South, Guelph
| Type | Dimensions | Description |
|---|---|---|
| Living Main | 3.25 x 4.77 | |
| Kitchen Main | 2.15 x 2.61 | |
| Bathroom Main | - | |
| Prim Bdrm Main | 2.51 x 4.31 |
| XXXXXXXX | XXX XX, XXXX |
XXXXXXX XXX XXXX |
|
| XXX XX, XXXX |
XXXXXX XXX XXXX |
$XXX,XXX | |
| XXXXXXXX | XXX XX, XXXX |
XXXX XXX XXXX |
$XXX,XXX |
| XXX XX, XXXX |
XXXXXX XXX XXXX |
$XXX,XXX | |
| XXXXXXXX | XXX XX, XXXX |
XXXX XXX XXXX |
$XXX,XXX |
| XXX XX, XXXX |
XXXXXX XXX XXXX |
$XXX,XXX |
| XXXXXXXX XXXXXXX | XXX XX, XXXX | XXX XXXX |
| XXXXXXXX XXXXXX | XXX XX, XXXX | $299,000 XXX XXXX |
| XXXXXXXX XXXX | XXX XX, XXXX | $299,900 XXX XXXX |
| XXXXXXXX XXXXXX | XXX XX, XXXX | $299,000 XXX XXXX |
| XXXXXXXX XXXX | XXX XX, XXXX | $410,000 XXX XXXX |
| XXXXXXXX XXXXXX | XXX XX, XXXX | $409,900 XXX XXXX |

Sacred HeartCatholic School
Elementary: CatholicEcole Guelph Lake Public School
Elementary: PublicWilliam C. Winegard Public School
Elementary: PublicSt John Catholic School
Elementary: CatholicKen Danby Public School
Elementary: PublicHoly Trinity Catholic School
Elementary: CatholicDay School -Wellington Centre For ContEd
Secondary: PublicSt John Bosco Catholic School
Secondary: CatholicSt James Catholic School
Secondary: CatholicGuelph Collegiate and Vocational Institute
Secondary: PublicCentennial Collegiate and Vocational Institute
Secondary: PublicJohn F Ross Collegiate and Vocational Institute
Secondary: PublicMore about this building
View 7 Cityview Drive South, Guelph