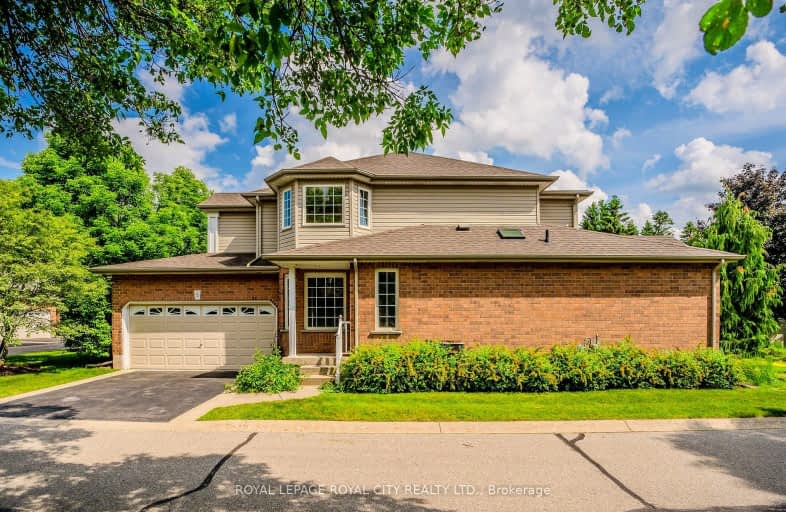Sold on Nov 13, 2012
Note: Property is not currently for sale or for rent.

-
Type: Condo Townhouse
-
Style: 2-Storey
-
Size: 1400 sqft
-
Age: 16-30 years
-
Taxes: $3,839 per year
-
Maintenance Fees: 322 /mo
-
Days on Site: 26 Days
-
Added: Dec 22, 2024 (3 weeks on market)
-
Updated:
-
Last Checked: 2 months ago
-
MLS®#: X11262155
-
Listed By: Coldwell banker neumann real estate, brokerage
Every inch of this stunning townhouse looks like a page from a decorator magazine. Enjoy one floor living with the luxurious main floor master suite. Expand when company comes with 2 bedrooms upstairs and a generous finished basement complete with kitchenette. You will be impressed by all the other details of this home as well. Hardwood, main floor laundry, pantry, separate dining room, cosy loft, gas fireplace, 2 car garage with lots of wall storage, double driveway. All this and an such a convenient location just south of Stone Road.
Property Details
Facts for 05-784 Gordon Street, Guelph
Status
Days on Market: 26
Last Status: Sold
Sold Date: Nov 13, 2012
Closed Date: Feb 25, 2013
Expiry Date: Dec 30, 2012
Sold Price: $349,900
Unavailable Date: Nov 13, 2012
Input Date: Oct 19, 2012
Prior LSC: Sold
Property
Status: Sale
Property Type: Condo Townhouse
Style: 2-Storey
Size (sq ft): 1400
Age: 16-30
Area: Guelph
Community: Village
Availability Date: 120 days TBA
Assessment Amount: $301,000
Assessment Year: 2012
Inside
Bathrooms: 4
Kitchens: 1
Unit Exposure: East
Air Conditioning: Central Air
Fireplace: Yes
Washrooms: 4
Building
Stories: Cal
Basement: Finished
Basement 2: Full
Heat Type: Forced Air
Heat Source: Gas
Exterior: Brick
Exterior: Wood
Elevator: N
UFFI: No
Special Designation: Unknown
Parking
Garage Type: Attached
Parking Features: Other
Total Parking Spaces: 2
Garage: 2
Fees
Tax Year: 2012
Building Insurance Included: Yes
Common Elements Included: Yes
Taxes: $3,839
Land
Cross Street: Harvard
Municipality District: Guelph
Parcel Number: 717920018
Zoning: R3A-25
Condo
Condo Registry Office: Unkn
Property Management: Unknown
Rooms
Room details for 05-784 Gordon Street, Guelph
| Type | Dimensions | Description |
|---|---|---|
| Living Bsmt | 3.78 x 3.83 | |
| Living Main | 3.96 x 5.18 | |
| Dining Main | 3.20 x 3.14 | |
| Kitchen Main | 3.17 x 3.58 | |
| Prim Bdrm Main | 3.96 x 4.11 | |
| Bathroom Bsmt | - | |
| Bathroom Main | - | |
| Bathroom 2nd | - | |
| Bathroom Main | - | |
| Br 2nd | 3.20 x 3.25 | |
| Br 2nd | 3.70 x 4.01 |
| XXXXXXXX | XXX XX, XXXX |
XXXXXX XXX XXXX |
$XXX,XXX |
| XXXXXXXX XXXXXX | XXX XX, XXXX | $859,999 XXX XXXX |

Priory Park Public School
Elementary: PublicFred A Hamilton Public School
Elementary: PublicSt Michael Catholic School
Elementary: CatholicJean Little Public School
Elementary: PublicEcole Arbour Vista Public School
Elementary: PublicRickson Ridge Public School
Elementary: PublicDay School -Wellington Centre For ContEd
Secondary: PublicSt John Bosco Catholic School
Secondary: CatholicCollege Heights Secondary School
Secondary: PublicBishop Macdonell Catholic Secondary School
Secondary: CatholicSt James Catholic School
Secondary: CatholicCentennial Collegiate and Vocational Institute
Secondary: Public