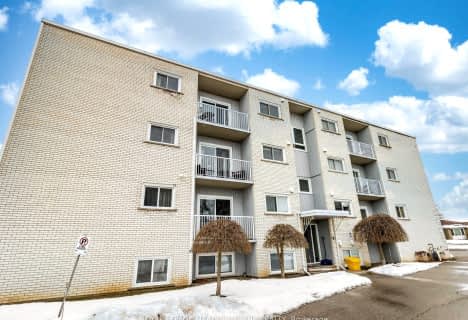Car-Dependent
- Most errands require a car.
Some Transit
- Most errands require a car.
Bikeable
- Some errands can be accomplished on bike.

Priory Park Public School
Elementary: PublicÉÉC Saint-René-Goupil
Elementary: CatholicMary Phelan Catholic School
Elementary: CatholicFred A Hamilton Public School
Elementary: PublicJean Little Public School
Elementary: PublicKortright Hills Public School
Elementary: PublicDay School -Wellington Centre For ContEd
Secondary: PublicSt John Bosco Catholic School
Secondary: CatholicCollege Heights Secondary School
Secondary: PublicBishop Macdonell Catholic Secondary School
Secondary: CatholicGuelph Collegiate and Vocational Institute
Secondary: PublicCentennial Collegiate and Vocational Institute
Secondary: Public-
Farm Boy
370 Stone Road West, Guelph 0.57km -
Metro
500 Edinburgh Road South, Guelph 1.26km -
Food Basics
3 Clair Road West, Guelph 4.01km
-
LCBO
615 Scottsdale Drive, Guelph 0.35km -
Wine Rack
Inside Metro, 500 Edinburgh Road South, Guelph 1.22km -
The Wine Shop
160 Kortright Road West, Guelph 1.72km
-
Pizza Hut
649 Scottsdale Drive, Guelph 0.31km -
Paghman Kabob
662 Scottsdale Drive, Guelph 0.42km -
Guelph BBQ
650 Scottsdale Drive Unit 3A, Guelph 0.44km
-
McDonald's
372 Stone Road West, Guelph 0.7km -
Starbucks
435 Stone Road West Unit F-6 - Main Level Stone Road Mall, Guelph 0.81km -
Williams Fresh Cafe, Stone Rd Mall, Guelph
435 Stone Road West, Guelph 0.81km
-
BMO Bank of Montreal
435 Stone Road West, Guelph 0.56km -
CIBC Branch with ATM
374 Stone Road West, Guelph 0.62km -
Meridian Credit Union
370 Stone Road West, Guelph 0.72km
-
Canadian Tire Gas+
615 Scottsdale Drive, Guelph 0.45km -
Petro-Canada & Car Wash
324 Stone Road West, Guelph 0.84km -
Circle K
139 College Avenue West, Guelph 1.55km
-
YMCA-YWCA of Guelph
130 Woodland Glen Drive, Guelph 0.52km -
Jazzercise
50 Dovercliffe Road, Guelph 1.19km -
Anytime Fitness
210 Kortright Road West, Guelph 1.55km
-
Steffler Park
Guelph 0.27km -
Woodland Glen Park
Guelph 0.46km -
John Gamble Park
Guelph 0.76km
-
Guelph Public Library - Scottsdale Branch
650 Scottsdale Drive, Guelph 0.46km -
McLaughlin Library
50 Stone Road East, Guelph 2.46km -
Little Free Library
73 Monticello Crescent, Guelph 2.69km
-
Scottsdale Medical Centre
649 Scottsdale Drive, Guelph 0.29km -
Yasmin Alidina Hearing Aid
435 Stone Road West, Guelph 0.81km -
Skin Cancer Screening Clinic
175 Chancellors Way Suite 102, Guelph 1.43km
-
Shoppers Drug Mart
615 Scottsdale Drive, Guelph 0.45km -
Shoppers Drug Mart
435 Stone Road West Unit K4, Guelph 0.56km -
Kortright Pharmacy
570 Kortright Road West, Guelph 0.72km
-
Stone Square Center
370 Stone Road West, Guelph 0.65km -
Stone Road Mall
435 Stone Road West, Guelph 0.85km -
Edinburgh Market Place
492 Edinburgh Road South, Guelph 1.17km
-
The Bookshelf
41 Quebec Street, Guelph 3.94km -
Galaxy Cinemas Pergola Commons
85 Clair Road East, Guelph 4.49km -
Galaxy Cinemas Guelph
485 Woodlawn Road West, Guelph 6.72km
-
Symposium Cafe Restaurant & Lounge
304 Stone Road West, Guelph 0.83km -
Fionn MacCool's
494 Edinburgh Road South, Guelph 1.15km -
The Towne Winer
Centre, 115 Downey Road Unit 5, Guelph 1.29km
More about this building
View 8 Christopher Court, Guelph
