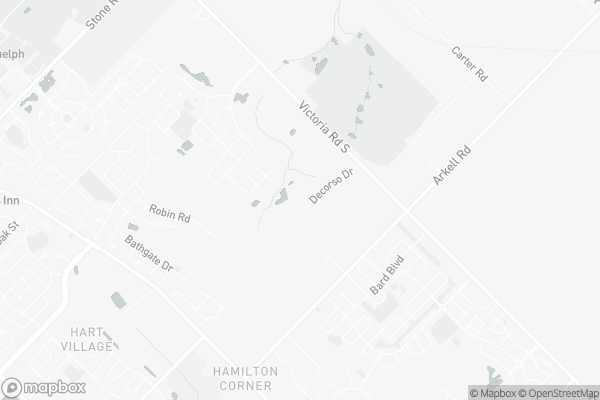Car-Dependent
- Almost all errands require a car.
Some Transit
- Most errands require a car.
Somewhat Bikeable
- Most errands require a car.

St Paul Catholic School
Elementary: CatholicEcole Arbour Vista Public School
Elementary: PublicRickson Ridge Public School
Elementary: PublicSir Isaac Brock Public School
Elementary: PublicSt Ignatius of Loyola Catholic School
Elementary: CatholicWestminster Woods Public School
Elementary: PublicDay School -Wellington Centre For ContEd
Secondary: PublicSt John Bosco Catholic School
Secondary: CatholicCollege Heights Secondary School
Secondary: PublicBishop Macdonell Catholic Secondary School
Secondary: CatholicSt James Catholic School
Secondary: CatholicCentennial Collegiate and Vocational Institute
Secondary: Public-
Food Basics
3 Clair Road West, Guelph 2.76km -
M&M Food Market
22 Clair Road West Unit 2, Guelph 2.9km -
Longo's Guelph
24 Clair Road West, Guelph 2.97km
-
The Wine Shop
160 Kortright Road West, Guelph 2.27km -
LCBO
50 Clair Road East, Guelph 2.63km -
The Beer Store
63 Clair Road East, Guelph 2.65km
-
Gordon Sushi House
1219 Gordon Street, Guelph 1.16km -
Borealis Grille & Bar (Guelph)
1388 Gordon Street, Guelph 1.35km -
Circle K
987 Gordon Street, Guelph 1.46km
-
CoCo Fresh Tea & Juice
1219 Gordon Street, Guelph 1.17km -
Tim Hortons
987 Gordon Street, Guelph 1.49km -
Cavan Coffee
1467 Gordon Street S, Guelph 1.61km
-
RBC Royal Bank
987 Gordon Street, Guelph 1.54km -
EDINBURGH ROAD & KORTRIGHT ROAD
170 Kortright Road West, Guelph 2.35km -
Scotiabank
170 Kortright Road West, Guelph 2.35km
-
Shell
987 Gordon Street, Guelph 1.45km -
Waypoint Convenience
32 Clair Road East, Guelph 2.65km -
Mobil
32 Clair Road East, Guelph 2.65km
-
Vitality Fitness Studio
186 Goodwin Drive, Guelph 2.02km -
University of Guelph Beach Volleyball Courts
Guelph 2.16km -
Fit and Eats
10 Porter Drive, Guelph 2.2km
-
Robin Road Park
Guelph 0.6km -
Westminster Woods Trail
2 Ridgeway Avenue, Guelph 0.85km -
Howden Crescent Park
Guelph 0.95km
-
Little Free Library
71 Kortright Road East, Guelph 1.05km -
Salvation Army Loft Library
1320 Gordon Street, Guelph 1.16km -
Little Free Library
16 Lyle Place, Guelph 1.19km
-
Arbour Family Medical Centre Inc
281 Stone Road East, Guelph 1.89km -
Skin Cancer Screening Clinic
175 Chancellors Way Suite 102, Guelph 3.2km -
Yasmin Alidina Hearing Aid
435 Stone Road West, Guelph 3.62km
-
Pharmasave Arkell Pharmacy
4-403 Arkell Road, Guelph 0.75km -
University Square Pharmacy
987 Gordon Street, Guelph 1.48km -
Pharmasave Gordon Pharmacy
105-1515 Gordon Street, Guelph 1.79km
-
Simply Convenient
1219 Gordon Street Unit#C, Guelph 1.17km -
Gordon Gate
Guelph 1.54km -
Campus Estates Shopping Centre
Canada 2.2km
-
Galaxy Cinemas Pergola Commons
85 Clair Road East, Guelph 2.68km -
The Bookshelf
41 Quebec Street, Guelph 5.04km -
Mustang Drive-In Theatre
5012 Jones Baseline, Guelph 5.49km
-
Borealis Grille & Bar (Guelph)
1388 Gordon Street, Guelph 1.35km -
Manhattans
951 Gordon Street, Guelph 1.55km -
The Kolkata Club
35 Harvard Road #19, Guelph 2.27km
