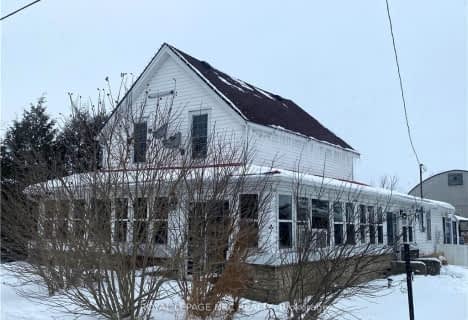
Grandview Central Public School
Elementary: Public
5.35 km
Winger Public School
Elementary: Public
17.67 km
Gainsborough Central Public School
Elementary: Public
23.59 km
St. Michael's School
Elementary: Catholic
6.84 km
Fairview Avenue Public School
Elementary: Public
7.42 km
Thompson Creek Elementary School
Elementary: Public
7.85 km
South Lincoln High School
Secondary: Public
28.19 km
Dunnville Secondary School
Secondary: Public
6.85 km
Cayuga Secondary School
Secondary: Public
24.46 km
Beamsville District Secondary School
Secondary: Public
37.47 km
Grimsby Secondary School
Secondary: Public
38.95 km
E L Crossley Secondary School
Secondary: Public
32.24 km


