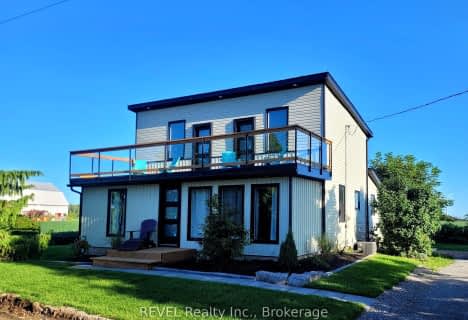Note: Property is not currently for sale or for rent.

-
Type: Detached
-
Style: 1 1/2 Storey
-
Lot Size: 60 x 153.38
-
Age: 51-99 years
-
Taxes: $3,536 per year
-
Days on Site: 91 Days
-
Added: Jul 02, 2024 (2 months on market)
-
Updated:
-
Last Checked: 2 months ago
-
MLS®#: X8494178
-
Listed By: Peak performers realty inc.brokerage
Enhance your lifestyle with a stunning lakefront retreat at 105 Lighthouse Drive, boasting breathtaking views of Lake Erie. This well appointed 3+1 bedroom, 3 bathroom home is nestled in a serene sandy bay. This property promises an idyllic setting for relaxation and entertainment. This is a perfect year round home, investment rental or family vacation home! Recent upgrades have been made to this turn key, move in ready home. Come and see for yourself all this property has to offer and you may just decide to stay! Explore the abundant local attractions including, Port Maitland Public Beach Access, Boat Launch, & Pier, nearby Churches, a Marina, Golf course, Provincial Parks, and the historical No. 6 RCAF Museum. All of this, plus the convenience of being just a short drive to Town!
Property Details
Facts for 105 LIGHTHOUSE DRIVE Drive,
Status
Days on Market: 91
Last Status: Expired
Sold Date: Jun 12, 2025
Closed Date: Nov 30, -0001
Expiry Date: Apr 15, 2024
Unavailable Date: Apr 15, 2024
Input Date: Jan 15, 2024
Prior LSC: Listing with no contract changes
Property
Status: Sale
Property Type: Detached
Style: 1 1/2 Storey
Age: 51-99
Availability Date: Flexible
Assessment Amount: $280,000
Assessment Year: 2016
Inside
Bedrooms: 3
Bedrooms Plus: 1
Bathrooms: 3
Kitchens: 1
Rooms: 9
Air Conditioning: Central Air
Fireplace: Yes
Washrooms: 3
Building
Basement: Part Fin
Basement 2: W/O
Heat Type: Forced Air
Heat Source: Gas
Exterior: Board/Batten
Exterior: Metal/Side
Elevator: N
Water Supply Type: Cistern
Special Designation: Unknown
Parking
Garage Type: None
Fees
Tax Year: 2023
Tax Legal Description: PT LT 23 CON 4 S OF DOVER RD DUNN PT 1 18R5532; HALDIMAND COUNTY
Taxes: $3,536
Land
Cross Street: Port Maitland Road t
Parcel Number: 381280121
Pool: None
Sewer: Tank
Lot Depth: 153.38
Lot Frontage: 60
Acres: < .50
Zoning: DA7F2
Water Body Type: Lake
Water Frontage: 64.8
Easements Restrictions: Unknown
Water Features: Watrfrnt-Deeded Acc
Shoreline: Gravel
Shoreline: Rocky
Shoreline Allowance: None
Rooms
Room details for 105 LIGHTHOUSE DRIVE Drive,
| Type | Dimensions | Description |
|---|---|---|
| Kitchen Main | 2.13 x 2.72 | |
| Living Main | 4.52 x 6.73 | |
| Dining Main | 3.05 x 3.30 | |
| Den Main | 2.31 x 3.63 | |
| Br Main | 2.84 x 3.30 | |
| Bathroom Main | 2.06 x 2.54 | |
| Prim Bdrm 2nd | 3.35 x 4.39 | Ensuite Bath |
| Bathroom 2nd | 1.27 x 1.32 | Ensuite Bath |
| Br 2nd | 2.39 x 2.84 | |
| Br Bsmt | 2.87 x 3.81 | Ensuite Bath |
| Bathroom Bsmt | - | Ensuite Bath |
| XXXXXXXX | XXX XX, XXXX |
XXXXXXXX XXX XXXX |
|
| XXX XX, XXXX |
XXXXXX XXX XXXX |
$XXX,XXX | |
| XXXXXXXX | XXX XX, XXXX |
XXXXXXXX XXX XXXX |
|
| XXX XX, XXXX |
XXXXXX XXX XXXX |
$XXX,XXX | |
| XXXXXXXX | XXX XX, XXXX |
XXXXXXX XXX XXXX |
|
| XXX XX, XXXX |
XXXXXX XXX XXXX |
$X,XXX,XXX | |
| XXXXXXXX | XXX XX, XXXX |
XXXX XXX XXXX |
$XXX,XXX |
| XXX XX, XXXX |
XXXXXX XXX XXXX |
$XXX,XXX |
| XXXXXXXX XXXXXXXX | XXX XX, XXXX | XXX XXXX |
| XXXXXXXX XXXXXX | XXX XX, XXXX | $849,900 XXX XXXX |
| XXXXXXXX XXXXXXXX | XXX XX, XXXX | XXX XXXX |
| XXXXXXXX XXXXXX | XXX XX, XXXX | $849,900 XXX XXXX |
| XXXXXXXX XXXXXXX | XXX XX, XXXX | XXX XXXX |
| XXXXXXXX XXXXXX | XXX XX, XXXX | $1,099,900 XXX XXXX |
| XXXXXXXX XXXX | XXX XX, XXXX | $810,000 XXX XXXX |
| XXXXXXXX XXXXXX | XXX XX, XXXX | $839,900 XXX XXXX |

Grandview Central Public School
Elementary: PublicWinger Public School
Elementary: PublicGainsborough Central Public School
Elementary: PublicSt. Michael's School
Elementary: CatholicFairview Avenue Public School
Elementary: PublicThompson Creek Elementary School
Elementary: PublicSouth Lincoln High School
Secondary: PublicDunnville Secondary School
Secondary: PublicPort Colborne High School
Secondary: PublicCayuga Secondary School
Secondary: PublicBeamsville District Secondary School
Secondary: PublicE L Crossley Secondary School
Secondary: Public- 2 bath
- 3 bed
- 1100 sqft
80 Lighthouse Drive, Haldimand, Ontario • N1A 2W6 • Dunnville

