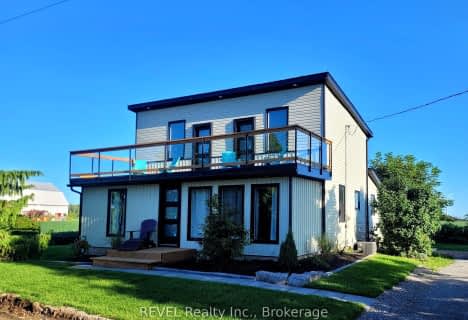
Grandview Central Public School
Elementary: Public
5.19 km
Winger Public School
Elementary: Public
17.06 km
Gainsborough Central Public School
Elementary: Public
23.08 km
St. Michael's School
Elementary: Catholic
6.60 km
Fairview Avenue Public School
Elementary: Public
7.15 km
Thompson Creek Elementary School
Elementary: Public
7.66 km
South Lincoln High School
Secondary: Public
27.78 km
Dunnville Secondary School
Secondary: Public
6.67 km
Port Colborne High School
Secondary: Public
28.40 km
Cayuga Secondary School
Secondary: Public
24.72 km
Beamsville District Secondary School
Secondary: Public
37.00 km
E L Crossley Secondary School
Secondary: Public
31.63 km


