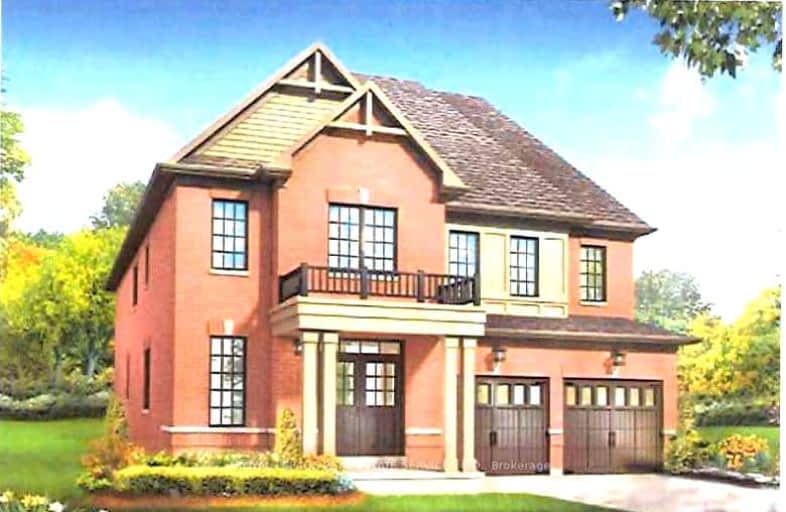Very Walkable
- Most errands can be accomplished on foot.
Some Transit
- Most errands require a car.
Bikeable
- Some errands can be accomplished on bike.

Pelee Island Public School
Elementary: PublicMerlin Area Public School
Elementary: PublicWheatley Area Public School
Elementary: PublicW J Baird Public School
Elementary: PublicSt Anne Catholic School
Elementary: CatholicHarwich-Raleigh Public School
Elementary: PublicRidgetown District High School
Secondary: PublicBlenheim District High School
Secondary: PublicTilbury District High School
Secondary: PublicCardinal Carter Catholic
Secondary: CatholicJohn McGregor Secondary School
Secondary: PublicLeamington District Secondary School
Secondary: Public-
Highland Tavern
808 W Market St 0.69km -
Barmacy Bar & Grill
804 W Market St 0.69km -
Ray's Pub
801 W Market St 0.7km
-
Mustard Seed Cafe
867 W Market St 0.51km -
Angel Falls Coffee Company
792 W Market St 0.74km -
Nervous Dog Coffee Bar - West Akron
1530 W Market St, Ste C 1.49km
-
CYCLEBAR
99 1st St 18.26km -
Iron Jox Fitness
852 Highland Rd, #5 22.66km -
RiPT Fitness
8464 E Washington St 39.01km
-
Walgreens
834 W Market St 0.58km -
Ritzman Natural Health Pharmacy
1323 Copley Rd 2.4km -
CVS Pharmacy
1323 Copley Rd 2.4km
-
LeeAngelo's
1077 W Exchange St 0.38km -
West Side Vocal Academy
1250 W Exchange St 0.48km -
Mustard Seed Cafe
867 W Market St 0.51km
-
Summit Mall
3265 W Market St 6.75km -
Norton Plaza
3200 Greenwich Rd 11.16km -
Big Lots
1890 W Market St 2.47km
-
Mustard Seed Market
867 W Market St 0.52km -
Whole Foods Market
1745 W Market St 2.16km -
Acme Fresh Market
1835 W Market St 2.5km
-
Gas & Save
863 W Exchange St 0.9km -
Steve's Sunoco
1550 W Market St 1.59km -
Circle K
440 W Market St 1.8km
-
Highland Theatre
826 W Market St 0.62km -
The Nightlight
30 N High St 3.3km -
Regal Independence
1210 Independence Ave 6.76km
-
Akron-Summit County Public Library - Highland Square Branch
807 W Market St 0.68km -
Akron-Summit County Public Library
60 South High St 3.34km -
Akron-Summit County Public Library - Kenmore Branch
969 Kenmore Blvd 6.21km
-
Canal Physician Group
1 Akron General Ave 2.77km -
Cleveland Clinic Akron General
1 Akron General Ave 2.8km -
Cleveland Clinic Akron General Emergency Department
1 Akron General Ave 2.83km
-
Perkins Park
Diagonal Rd (Perkins Park Dr.), Akron, OH 44320 2.39km -
Himelright Lodge
1212 Cuyahoga St, Akron, OH 44313 3.42km -
Cascade Valley Park
837 Cuyahoga St, Akron, OH 44313 2.69km
-
PNC Bank
889 W Market St, Akron, OH 44303 0.4km -
Huntington Bank
727 N Main St, Akron, OH 44310 3.4km -
Akron Municipal Employees Credit Union
146 S High St, Akron, OH 44308 3.43km
