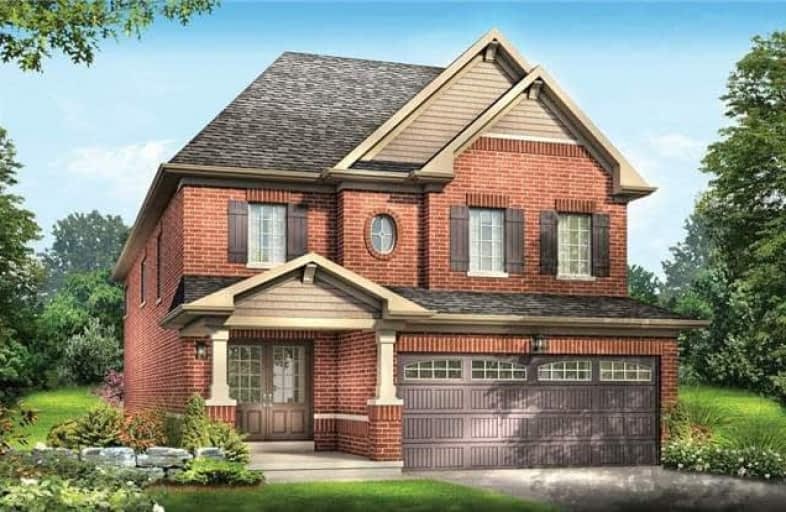Sold on May 11, 2018
Note: Property is not currently for sale or for rent.

-
Type: Detached
-
Style: 2-Storey
-
Lot Size: 34.12 x 91.86 Feet
-
Age: No Data
-
Days on Site: 44 Days
-
Added: Sep 07, 2019 (1 month on market)
-
Updated:
-
Last Checked: 3 months ago
-
MLS®#: X4079996
-
Listed By: Royal lepage credit valley real estate, brokerage
Spectacular Brand New Never Lived In Empire Avalon Model "Valiant" Style-C, 4 Bedrooms/2.5 Bath Detached Home With Double Garage In The Desirable Area Of Caledonia Features: Open Concept Layout With Family Room & Kitchen/Breakfast Area. Master With W/I Closet & 4 Pc Ensuite With Separate Soaker Tub. Practical Layout With 2nd Floor Laundry.
Property Details
Facts for 32 Derby Lot 16 Drive, Haldimand
Status
Days on Market: 44
Last Status: Sold
Sold Date: May 11, 2018
Closed Date: May 31, 2018
Expiry Date: Jun 29, 2018
Sold Price: $465,000
Unavailable Date: May 11, 2018
Input Date: Mar 28, 2018
Property
Status: Sale
Property Type: Detached
Style: 2-Storey
Area: Haldimand
Community: Haldimand
Availability Date: Immed
Inside
Bedrooms: 4
Bathrooms: 3
Kitchens: 1
Rooms: 7
Den/Family Room: Yes
Air Conditioning: None
Fireplace: No
Washrooms: 3
Building
Basement: Unfinished
Heat Type: Forced Air
Heat Source: Gas
Exterior: Brick
Water Supply: Municipal
Special Designation: Unknown
Parking
Driveway: Private
Garage Spaces: 2
Garage Type: Built-In
Covered Parking Spaces: 2
Total Parking Spaces: 4
Fees
Tax Year: 2018
Tax Legal Description: Lot 16 Plan 18M51
Land
Cross Street: Arnold Marshall/Mccl
Municipality District: Haldimand
Fronting On: South
Pool: None
Sewer: Sewers
Lot Depth: 91.86 Feet
Lot Frontage: 34.12 Feet
Rooms
Room details for 32 Derby Lot 16 Drive, Haldimand
| Type | Dimensions | Description |
|---|---|---|
| Family Main | 4.26 x 5.48 | Broadloom, Open Concept |
| Kitchen Main | 3.37 x 3.67 | Ceramic Floor |
| Breakfast Main | 3.04 x 3.37 | Ceramic Floor |
| Master 2nd | 3.67 x 4.58 | Broadloom, W/I Closet, 4 Pc Ensuite |
| 2nd Br 2nd | 3.35 x 3.65 | Broadloom, Closet, Window |
| 3rd Br 2nd | 3.35 x 3.67 | Broadloom, Window, Closet |
| 4th Br 2nd | 2.74 x 3.06 | Broadloom, Closet, Window |
| XXXXXXXX | XXX XX, XXXX |
XXXX XXX XXXX |
$XXX,XXX |
| XXX XX, XXXX |
XXXXXX XXX XXXX |
$XXX,XXX | |
| XXXXXXXX | XXX XX, XXXX |
XXXXXXX XXX XXXX |
|
| XXX XX, XXXX |
XXXXXX XXX XXXX |
$XXX,XXX |
| XXXXXXXX XXXX | XXX XX, XXXX | $465,000 XXX XXXX |
| XXXXXXXX XXXXXX | XXX XX, XXXX | $465,000 XXX XXXX |
| XXXXXXXX XXXXXXX | XXX XX, XXXX | XXX XXXX |
| XXXXXXXX XXXXXX | XXX XX, XXXX | $529,900 XXX XXXX |

École élémentaire catholique Curé-Labrosse
Elementary: CatholicÉcole élémentaire publique Le Sommet
Elementary: PublicÉcole élémentaire publique Nouvel Horizon
Elementary: PublicÉcole élémentaire catholique de l'Ange-Gardien
Elementary: CatholicWilliamstown Public School
Elementary: PublicÉcole élémentaire catholique Paul VI
Elementary: CatholicÉcole secondaire catholique Le Relais
Secondary: CatholicCharlottenburgh and Lancaster District High School
Secondary: PublicÉcole secondaire publique Le Sommet
Secondary: PublicGlengarry District High School
Secondary: PublicVankleek Hill Collegiate Institute
Secondary: PublicÉcole secondaire catholique régionale de Hawkesbury
Secondary: Catholic