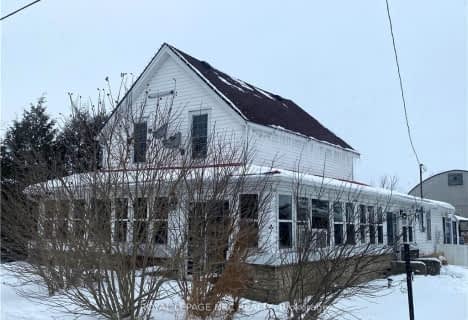Car-Dependent
- Almost all errands require a car.
0
/100
Somewhat Bikeable
- Almost all errands require a car.
24
/100

St Elizabeth Catholic Elementary School
Elementary: Catholic
16.35 km
Grandview Central Public School
Elementary: Public
8.33 km
Winger Public School
Elementary: Public
14.13 km
St. Michael's School
Elementary: Catholic
9.12 km
Fairview Avenue Public School
Elementary: Public
9.45 km
Thompson Creek Elementary School
Elementary: Public
10.35 km
South Lincoln High School
Secondary: Public
27.84 km
Dunnville Secondary School
Secondary: Public
9.49 km
Port Colborne High School
Secondary: Public
23.94 km
Centennial Secondary School
Secondary: Public
28.87 km
E L Crossley Secondary School
Secondary: Public
28.74 km
Lakeshore Catholic High School
Secondary: Catholic
25.25 km
-
Rock Point Provicial Park
Dunnville ON 0.83km -
Wingfield Park
Dunnville ON 9.12km -
Lions Park - Dunnville Fair
Dunnville ON 9.82km
-
CIBC
1054 Broad St E, Dunnville ON N1A 2Z2 7.75km -
BMO Bank of Montreal
1012 Broad St E, Dunnville ON N1A 2Z2 7.88km -
Scotiabank
305 Queen St, Dunnville ON N1A 1J1 8.52km



