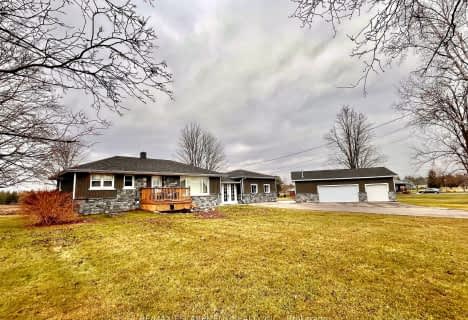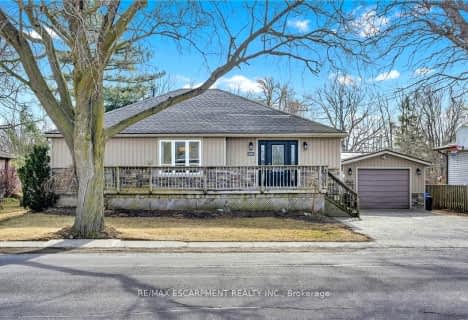
Grandview Central Public School
Elementary: Public
2.68 km
Caistor Central Public School
Elementary: Public
19.61 km
St. Michael's School
Elementary: Catholic
3.12 km
Fairview Avenue Public School
Elementary: Public
3.54 km
J L Mitchener Public School
Elementary: Public
16.71 km
Thompson Creek Elementary School
Elementary: Public
2.74 km
South Lincoln High School
Secondary: Public
23.52 km
Dunnville Secondary School
Secondary: Public
2.48 km
Cayuga Secondary School
Secondary: Public
18.21 km
Grimsby Secondary School
Secondary: Public
33.62 km
Blessed Trinity Catholic Secondary School
Secondary: Catholic
33.77 km
Saltfleet High School
Secondary: Public
33.13 km





