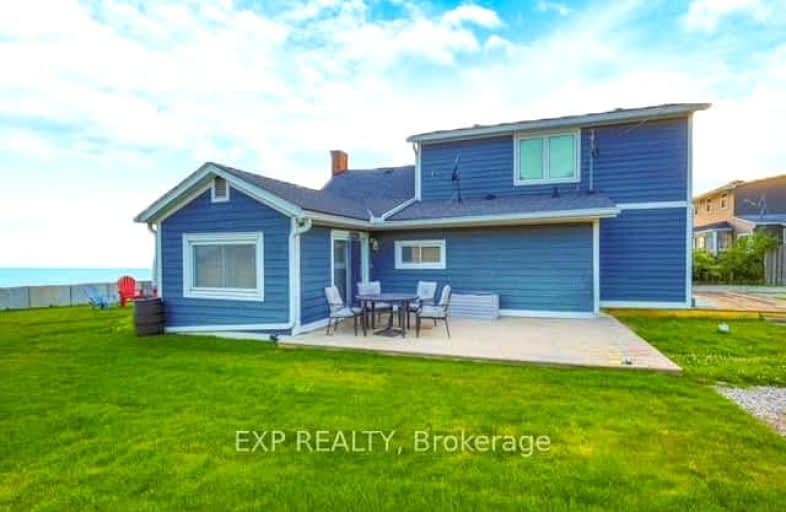Car-Dependent
- Almost all errands require a car.
3
/100
Somewhat Bikeable
- Most errands require a car.
27
/100

St. Stephen's School
Elementary: Catholic
18.70 km
Grandview Central Public School
Elementary: Public
5.75 km
St. Michael's School
Elementary: Catholic
7.30 km
Fairview Avenue Public School
Elementary: Public
7.93 km
J L Mitchener Public School
Elementary: Public
18.08 km
Thompson Creek Elementary School
Elementary: Public
7.63 km
South Lincoln High School
Secondary: Public
28.78 km
Dunnville Secondary School
Secondary: Public
6.87 km
Cayuga Secondary School
Secondary: Public
19.98 km
Grimsby Secondary School
Secondary: Public
38.96 km
McKinnon Park Secondary School
Secondary: Public
32.96 km
Saltfleet High School
Secondary: Public
37.90 km
-
Wingfield Park
Dunnville ON 6.81km -
Lions Park - Dunnville Fair
Dunnville ON 6.96km -
Centennial Park
98 Robinson Rd (Main St. W.), Dunnville ON N1A 2W1 6.97km
-
TD Bank Financial Group
202 George St, Dunnville ON N1A 2T4 6.97km -
TD Bank Financial Group
163 Lock St E, Dunnville ON N1A 1J6 7.1km -
TD Canada Trust Branch and ATM
163 Lock St E, Dunnville ON N1A 1J6 7.1km
