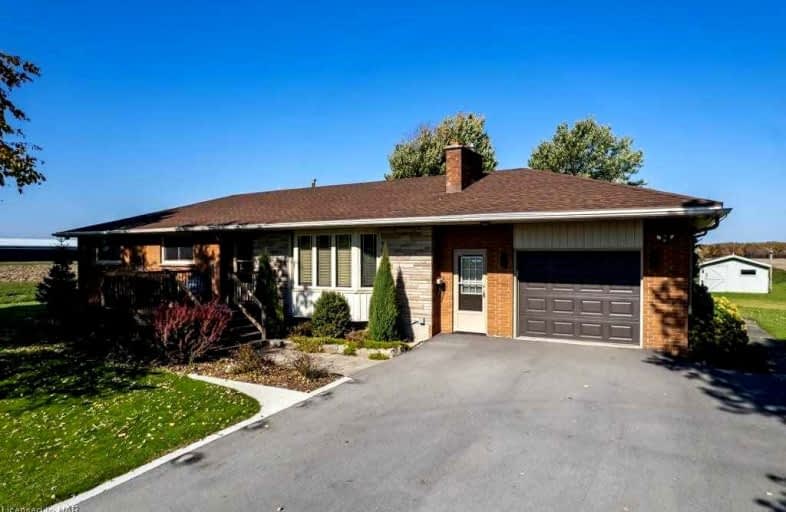
Grandview Central Public School
Elementary: Public
3.33 km
Caistor Central Public School
Elementary: Public
21.00 km
St. Michael's School
Elementary: Catholic
4.32 km
Fairview Avenue Public School
Elementary: Public
4.84 km
J L Mitchener Public School
Elementary: Public
16.51 km
Thompson Creek Elementary School
Elementary: Public
4.18 km
South Lincoln High School
Secondary: Public
25.04 km
Dunnville Secondary School
Secondary: Public
3.72 km
Cayuga Secondary School
Secondary: Public
18.15 km
Grimsby Secondary School
Secondary: Public
35.10 km
Blessed Trinity Catholic Secondary School
Secondary: Catholic
35.24 km
Saltfleet High School
Secondary: Public
34.23 km

