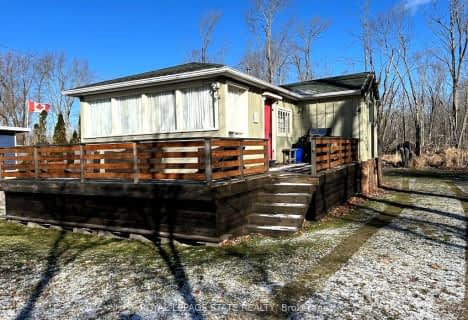Inactive on Jun 30, 2022
Note: Property is not currently for sale or for rent.

-
Type: Detached
-
Style: 1 1/2 Storey
-
Lot Size: 69.9 x 118 Feet
-
Age: 51-99 years
-
Taxes: $1,353 per year
-
Days on Site: 97 Days
-
Added: Mar 25, 2022 (3 months on market)
-
Updated:
-
Last Checked: 2 months ago
-
MLS®#: X5555966
-
Listed By: Non-trreb board office, brokerage
This Cozy Winterized Hillside Two-Bedroom Home Has Plenty Of Natural Light, Treed Property For Shade, Stunning Lush Lilac Trees, A Private Patio To Bbq, And A Relaxing Fire Pit For Toasting Smores. The Property Is A Short Stroll To Freedom Oaks Golf Club, Sandy Beach, And 10 Minutes To Dunnville. Private Setting On A Quiet Dead-End Street. The Natural Gas Line Is Installed For A Gas Fireplace Insert, Includes Metal Roof 2016,
Extras
Plenty Of Storage With Separate Outdoor Storage Unit Plus Crawl Space Storage. Have Fun At Sandy Dunes Beach At The End Of The Cul De Sac. Enjoy The Lake Life.**Interboard Listing: Hamilton - Burlington R. E. Assoc**
Property Details
Facts for 734 Sandy Bay Road, Haldimand
Status
Days on Market: 97
Last Status: Expired
Sold Date: Jun 09, 2025
Closed Date: Nov 30, -0001
Expiry Date: Jun 30, 2022
Unavailable Date: Jun 30, 2022
Input Date: Mar 30, 2022
Prior LSC: Listing with no contract changes
Property
Status: Sale
Property Type: Detached
Style: 1 1/2 Storey
Age: 51-99
Area: Haldimand
Community: Dunnville
Availability Date: Flexible
Assessment Amount: $143,000
Assessment Year: 2016
Inside
Bedrooms: 2
Bathrooms: 1
Kitchens: 1
Rooms: 7
Den/Family Room: No
Air Conditioning: None
Fireplace: Yes
Washrooms: 1
Building
Basement: Crawl Space
Heat Type: Forced Air
Heat Source: Gas
Exterior: Alum Siding
Water Supply Type: Cistern
Water Supply: Other
Special Designation: Unknown
Parking
Driveway: Private
Garage Type: None
Covered Parking Spaces: 4
Total Parking Spaces: 4
Fees
Tax Year: 2021
Tax Legal Description: Pt Lt 14 Con 5 S Of Dover Rd Dunn Pt 1 18R5156; Ha
Taxes: $1,353
Highlights
Feature: Beach
Feature: Cul De Sac
Feature: Golf
Feature: Hospital
Feature: Marina
Feature: Park
Land
Cross Street: Johnson Road
Municipality District: Haldimand
Fronting On: West
Parcel Number: 381280371
Pool: None
Sewer: Septic
Lot Depth: 118 Feet
Lot Frontage: 69.9 Feet
Lot Irregularities: Rectangular
Acres: < .50
Rooms
Room details for 734 Sandy Bay Road, Haldimand
| Type | Dimensions | Description |
|---|---|---|
| Den Main | 2.21 x 2.01 | |
| Dining Main | 2.21 x 3.28 | |
| Living Main | 4.93 x 3.78 | |
| Prim Bdrm Main | 2.08 x 2.90 | |
| Br Main | 2.06 x 2.92 | |
| Kitchen Main | - |
| XXXXXXXX | XXX XX, XXXX |
XXXX XXX XXXX |
$XXX,XXX |
| XXX XX, XXXX |
XXXXXX XXX XXXX |
$XXX,XXX | |
| XXXXXXXX | XXX XX, XXXX |
XXXXXXXX XXX XXXX |
|
| XXX XX, XXXX |
XXXXXX XXX XXXX |
$XXX,XXX | |
| XXXXXXXX | XXX XX, XXXX |
XXXXXXXX XXX XXXX |
|
| XXX XX, XXXX |
XXXXXX XXX XXXX |
$XXX,XXX |
| XXXXXXXX XXXX | XXX XX, XXXX | $525,000 XXX XXXX |
| XXXXXXXX XXXXXX | XXX XX, XXXX | $549,000 XXX XXXX |
| XXXXXXXX XXXXXXXX | XXX XX, XXXX | XXX XXXX |
| XXXXXXXX XXXXXX | XXX XX, XXXX | $549,000 XXX XXXX |
| XXXXXXXX XXXXXXXX | XXX XX, XXXX | XXX XXXX |
| XXXXXXXX XXXXXX | XXX XX, XXXX | $549,000 XXX XXXX |

Grandview Central Public School
Elementary: PublicWinger Public School
Elementary: PublicCaistor Central Public School
Elementary: PublicSt. Michael's School
Elementary: CatholicFairview Avenue Public School
Elementary: PublicThompson Creek Elementary School
Elementary: PublicSouth Lincoln High School
Secondary: PublicDunnville Secondary School
Secondary: PublicCayuga Secondary School
Secondary: PublicBeamsville District Secondary School
Secondary: PublicGrimsby Secondary School
Secondary: PublicBlessed Trinity Catholic Secondary School
Secondary: Catholic- 1 bath
- 2 bed
- 700 sqft
826 Sandy Bay Road, Haldimand, Ontario • N1A 2W6 • Dunnville

