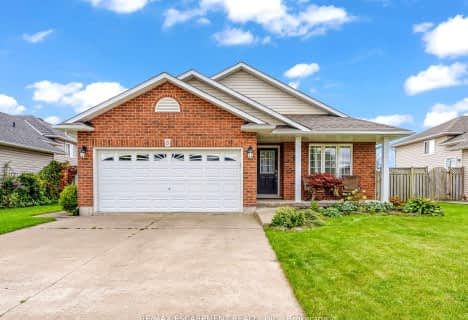
St. Mary's School
Elementary: Catholic
0.53 km
Walpole North Elementary School
Elementary: Public
5.62 km
Oneida Central Public School
Elementary: Public
10.02 km
Notre Dame Catholic Elementary School
Elementary: Catholic
13.93 km
Hagersville Elementary School
Elementary: Public
0.28 km
Jarvis Public School
Elementary: Public
8.76 km
Waterford District High School
Secondary: Public
19.47 km
Hagersville Secondary School
Secondary: Public
0.66 km
Cayuga Secondary School
Secondary: Public
15.40 km
Pauline Johnson Collegiate and Vocational School
Secondary: Public
25.71 km
McKinnon Park Secondary School
Secondary: Public
14.55 km
Bishop Tonnos Catholic Secondary School
Secondary: Catholic
27.89 km



