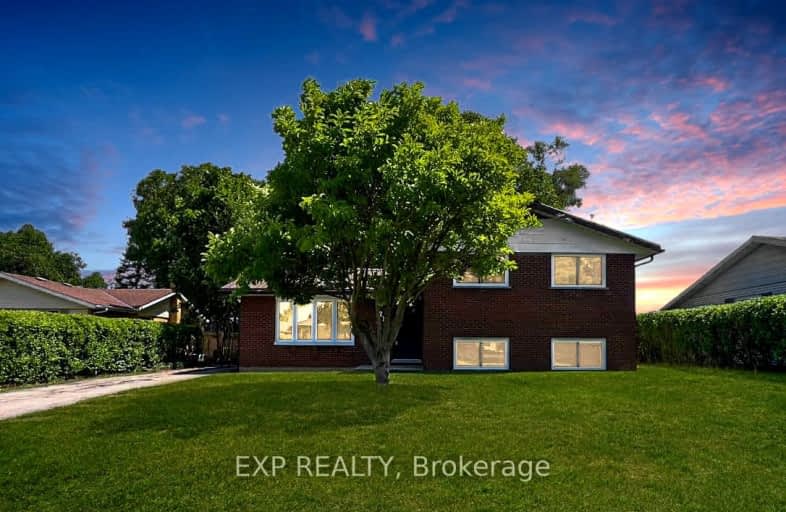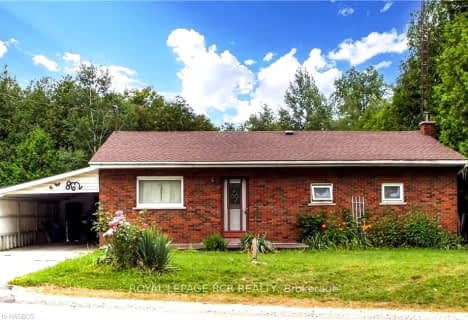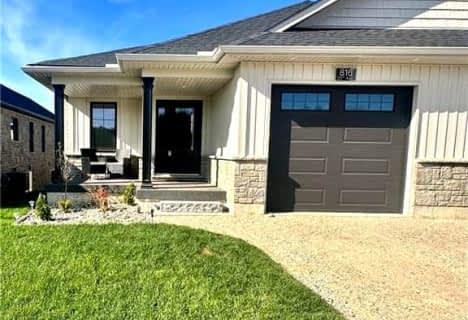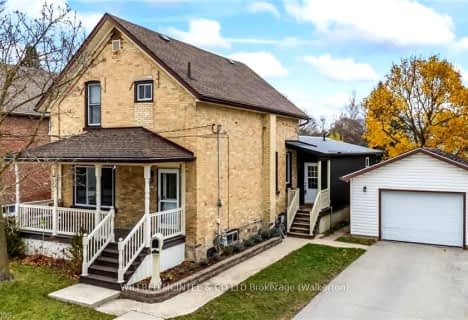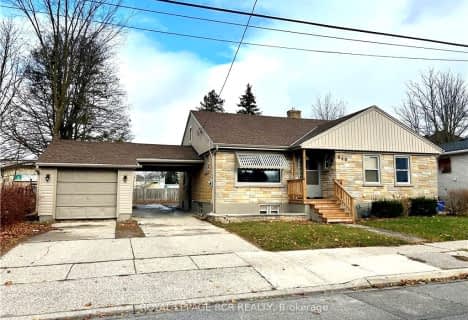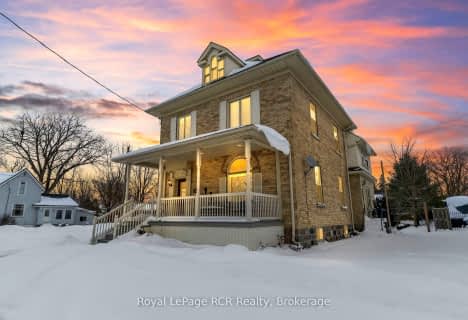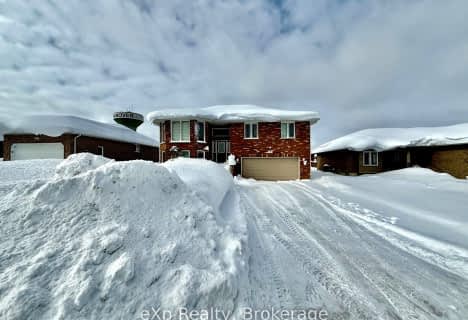
John Diefenbaker Senior School
Elementary: Public
0.42 km
Dawnview Public School
Elementary: Public
0.89 km
St Teresa of Calcutta Catholic School
Elementary: Catholic
9.79 km
Holy Family Separate School
Elementary: Catholic
0.65 km
Walkerton District Community School
Elementary: Public
9.71 km
Hanover Heights Community School
Elementary: Public
1.51 km
Walkerton District Community School
Secondary: Public
9.72 km
Wellington Heights Secondary School
Secondary: Public
29.17 km
Norwell District Secondary School
Secondary: Public
37.64 km
Sacred Heart High School
Secondary: Catholic
9.11 km
John Diefenbaker Senior School
Secondary: Public
0.37 km
F E Madill Secondary School
Secondary: Public
36.48 km
