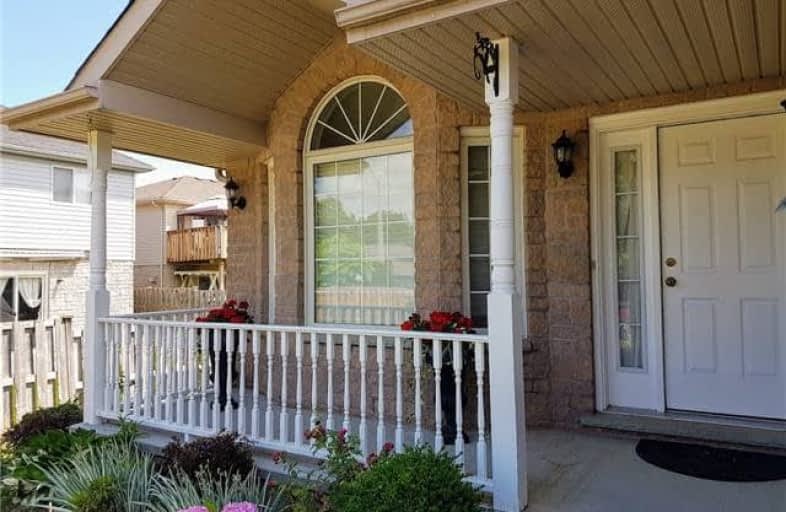Sold on Nov 16, 2012
Note: Property is not currently for sale or for rent.

-
Type: Detached
-
Style: Other
-
Lot Size: 60.8 x 148.44
-
Age: No Data
-
Taxes: $4,230 per year
-
Days on Site: 85 Days
-
Added: Dec 14, 2024 (2 months on market)
-
Updated:
-
Last Checked: 2 weeks ago
-
MLS®#: X10953987
-
Listed By: Royal lepage rcr realty brokerage (hanover)
Spacious family home located on a large lot close to amenities. This home features 4+1 bedrooms, 2 bathrooms, ensuite, open concept kitchen, dining room, living room,family room, finished basement with rec room and office. Other features include fenced yard with deck, patio,8'x10' storage shed, hardwood flooring, central air and double car garage.
Property Details
Facts for 241 16TH AVENUE Crescent, Hanover
Status
Days on Market: 85
Last Status: Sold
Sold Date: Nov 16, 2012
Closed Date: Nov 30, 2012
Expiry Date: Nov 30, 2012
Sold Price: $270,000
Unavailable Date: Nov 16, 2012
Input Date: Aug 24, 2012
Property
Status: Sale
Property Type: Detached
Style: Other
Area: Hanover
Community: Hanover
Availability Date: 30-59Days
Inside
Bedrooms: 4
Bedrooms Plus: 1
Bathrooms: 3
Kitchens: 1
Rooms: 9
Air Conditioning: Central Air
Fireplace: No
Washrooms: 3
Utilities
Electricity: Yes
Gas: Yes
Telephone: Yes
Building
Basement: Finished
Basement 2: Full
Heat Type: Forced Air
Heat Source: Gas
Exterior: Brick
Exterior: Vinyl Siding
Water Supply: Municipal
Special Designation: Unknown
Parking
Driveway: Other
Garage Spaces: 2
Garage Type: Attached
Fees
Tax Year: 2012
Tax Legal Description: PLAN 1092, LOT 54, HANOVER.
Taxes: $4,230
Highlights
Feature: Fenced Yard
Land
Cross Street: 241 16th Ave. Cresen
Municipality District: Hanover
Pool: None
Sewer: Sewers
Lot Depth: 148.44
Lot Frontage: 60.8
Lot Irregularities: 60.8' X 148.44'
Zoning: RES.
Access To Property: Other
Rural Services: Internet Other
Rooms
Room details for 241 16TH AVENUE Crescent, Hanover
| Type | Dimensions | Description |
|---|---|---|
| Living Main | 5.35 x 3.35 | |
| Dining Main | 3.35 x 3.04 | |
| Kitchen Main | 3.45 x 5.43 | |
| Prim Bdrm 2nd | 4.57 x 3.35 | |
| Br 2nd | 3.47 x 3.04 | |
| Br 2nd | 3.40 x 2.74 | |
| Br Lower | 3.96 x 3.65 | |
| Family Lower | 6.29 x 4.44 | |
| Rec Bsmt | 5.48 x 9.75 | |
| Den Bsmt | 3.53 x 3.04 | |
| Laundry Main | 4.72 x 1.98 | |
| Bathroom 2nd | - | Ensuite Bath |
| XXXXXXXX | XXX XX, XXXX |
XXXX XXX XXXX |
$XXX,XXX |
| XXX XX, XXXX |
XXXXXX XXX XXXX |
$XXX,XXX | |
| XXXXXXXX | XXX XX, XXXX |
XXXX XXX XXXX |
$XXX,XXX |
| XXX XX, XXXX |
XXXXXX XXX XXXX |
$XXX,XXX | |
| XXXXXXXX | XXX XX, XXXX |
XXXXXXX XXX XXXX |
|
| XXX XX, XXXX |
XXXXXX XXX XXXX |
$XXX,XXX | |
| XXXXXXXX | XXX XX, XXXX |
XXXX XXX XXXX |
$XXX,XXX |
| XXX XX, XXXX |
XXXXXX XXX XXXX |
$XXX,XXX |
| XXXXXXXX XXXX | XXX XX, XXXX | $270,000 XXX XXXX |
| XXXXXXXX XXXXXX | XXX XX, XXXX | $299,900 XXX XXXX |
| XXXXXXXX XXXX | XXX XX, XXXX | $290,000 XXX XXXX |
| XXXXXXXX XXXXXX | XXX XX, XXXX | $299,900 XXX XXXX |
| XXXXXXXX XXXXXXX | XXX XX, XXXX | XXX XXXX |
| XXXXXXXX XXXXXX | XXX XX, XXXX | $399,900 XXX XXXX |
| XXXXXXXX XXXX | XXX XX, XXXX | $360,000 XXX XXXX |
| XXXXXXXX XXXXXX | XXX XX, XXXX | $379,900 XXX XXXX |

John Diefenbaker Senior School
Elementary: PublicDawnview Public School
Elementary: PublicNormanby Community School
Elementary: PublicHoly Family Separate School
Elementary: CatholicWalkerton District Community School
Elementary: PublicHanover Heights Community School
Elementary: PublicWalkerton District Community School
Secondary: PublicWellington Heights Secondary School
Secondary: PublicNorwell District Secondary School
Secondary: PublicSacred Heart High School
Secondary: CatholicJohn Diefenbaker Senior School
Secondary: PublicF E Madill Secondary School
Secondary: Public