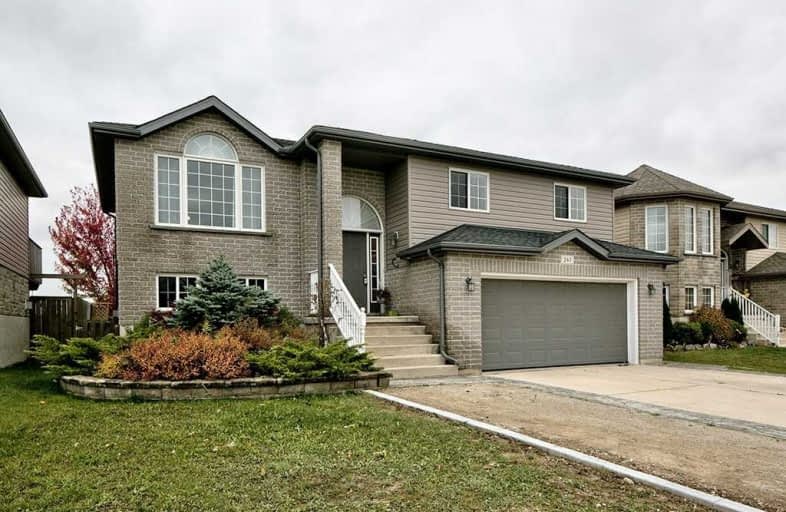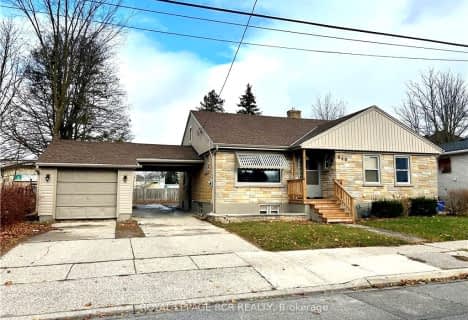
John Diefenbaker Senior School
Elementary: Public
1.35 km
Dawnview Public School
Elementary: Public
0.58 km
Normanby Community School
Elementary: Public
12.20 km
Holy Family Separate School
Elementary: Catholic
0.89 km
Walkerton District Community School
Elementary: Public
11.14 km
Hanover Heights Community School
Elementary: Public
1.08 km
Walkerton District Community School
Secondary: Public
11.15 km
Wellington Heights Secondary School
Secondary: Public
28.31 km
Norwell District Secondary School
Secondary: Public
37.48 km
Sacred Heart High School
Secondary: Catholic
10.54 km
John Diefenbaker Senior School
Secondary: Public
1.29 km
F E Madill Secondary School
Secondary: Public
37.64 km





