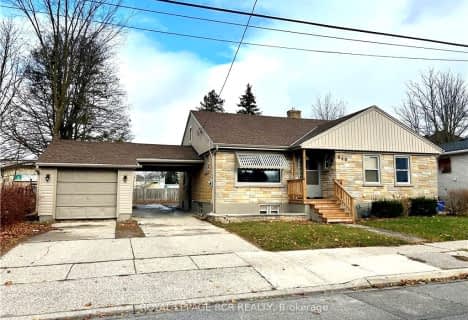
John Diefenbaker Senior School
Elementary: Public
1.21 km
Dawnview Public School
Elementary: Public
0.44 km
Normanby Community School
Elementary: Public
12.26 km
Holy Family Separate School
Elementary: Catholic
0.75 km
Walkerton District Community School
Elementary: Public
11.00 km
Hanover Heights Community School
Elementary: Public
1.04 km
Walkerton District Community School
Secondary: Public
11.01 km
Wellington Heights Secondary School
Secondary: Public
28.41 km
Norwell District Secondary School
Secondary: Public
37.50 km
Sacred Heart High School
Secondary: Catholic
10.40 km
John Diefenbaker Senior School
Secondary: Public
1.14 km
F E Madill Secondary School
Secondary: Public
37.53 km







