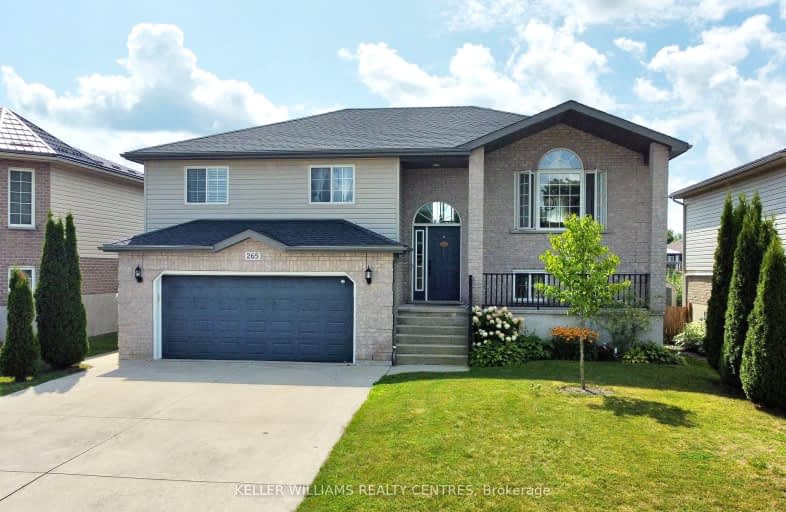
John Diefenbaker Senior School
Elementary: Public
1.28 km
Dawnview Public School
Elementary: Public
0.51 km
Normanby Community School
Elementary: Public
12.22 km
Holy Family Separate School
Elementary: Catholic
0.82 km
Walkerton District Community School
Elementary: Public
11.07 km
Hanover Heights Community School
Elementary: Public
1.06 km
Walkerton District Community School
Secondary: Public
11.08 km
Wellington Heights Secondary School
Secondary: Public
28.35 km
Norwell District Secondary School
Secondary: Public
37.48 km
Sacred Heart High School
Secondary: Catholic
10.47 km
John Diefenbaker Senior School
Secondary: Public
1.22 km
F E Madill Secondary School
Secondary: Public
37.58 km

