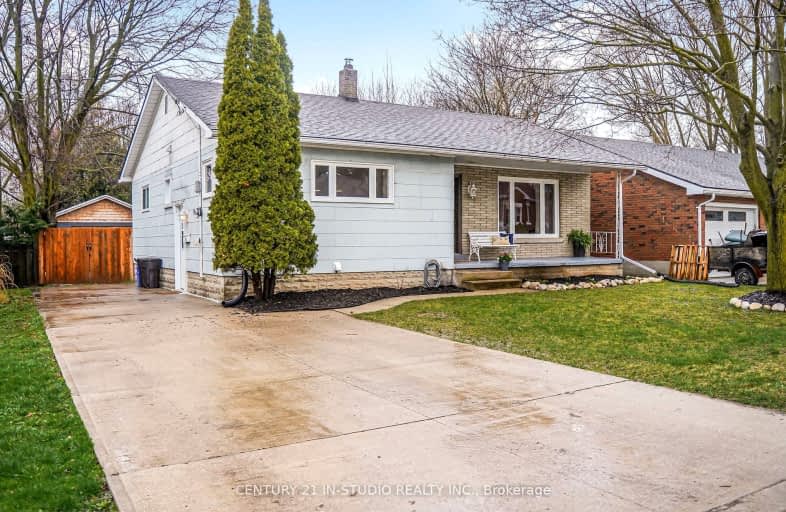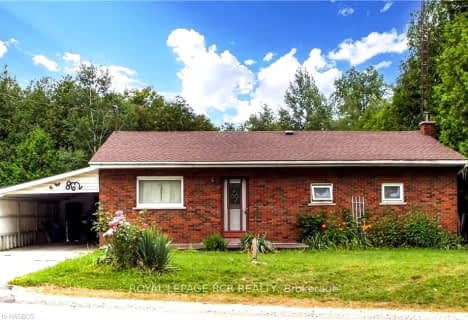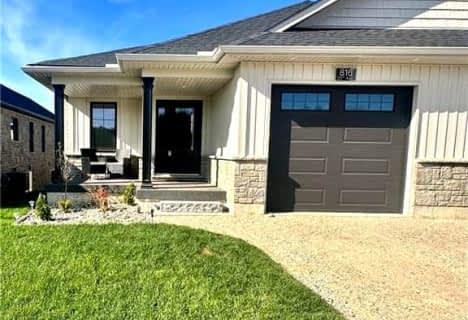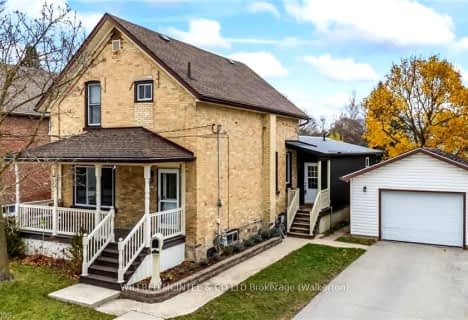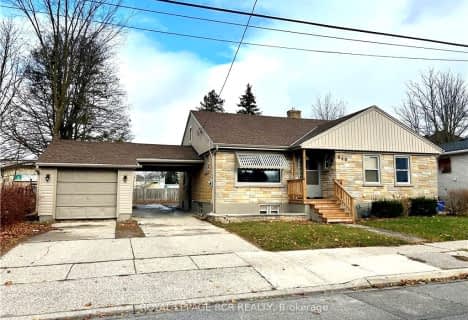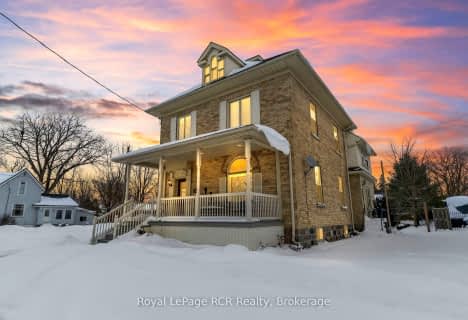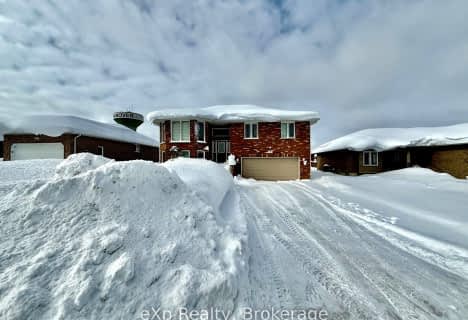
John Diefenbaker Senior School
Elementary: Public
0.74 km
Dawnview Public School
Elementary: Public
0.37 km
St Teresa of Calcutta Catholic School
Elementary: Catholic
10.66 km
Holy Family Separate School
Elementary: Catholic
0.27 km
Walkerton District Community School
Elementary: Public
10.57 km
Hanover Heights Community School
Elementary: Public
0.86 km
Walkerton District Community School
Secondary: Public
10.58 km
Wellington Heights Secondary School
Secondary: Public
28.82 km
Norwell District Secondary School
Secondary: Public
37.74 km
Sacred Heart High School
Secondary: Catholic
9.95 km
John Diefenbaker Senior School
Secondary: Public
0.68 km
F E Madill Secondary School
Secondary: Public
37.29 km
