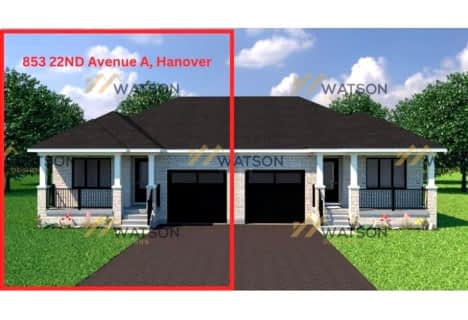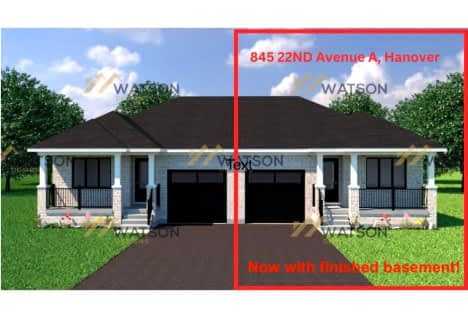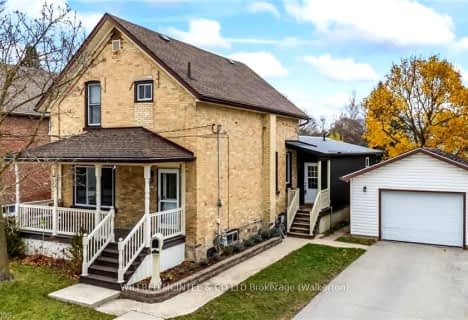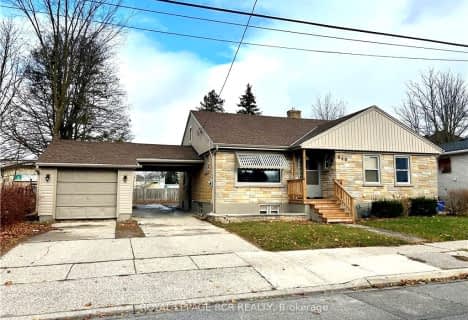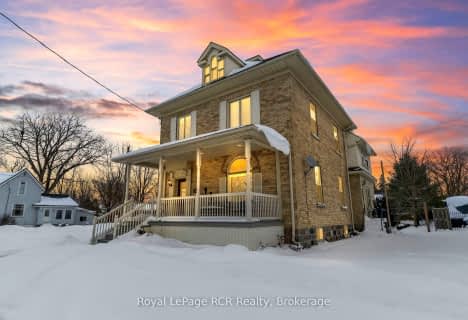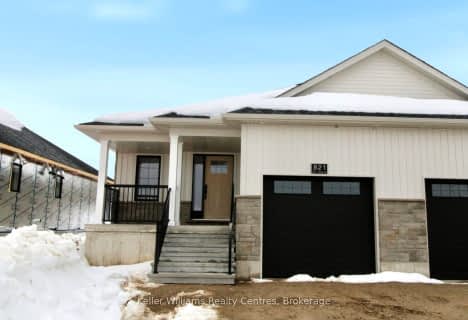
John Diefenbaker Senior School
Elementary: Public
0.11 km
Dawnview Public School
Elementary: Public
0.81 km
St Teresa of Calcutta Catholic School
Elementary: Catholic
10.07 km
Holy Family Separate School
Elementary: Catholic
0.35 km
Walkerton District Community School
Elementary: Public
9.98 km
Hanover Heights Community School
Elementary: Public
1.09 km
Walkerton District Community School
Secondary: Public
9.99 km
Wellington Heights Secondary School
Secondary: Public
29.31 km
Norwell District Secondary School
Secondary: Public
37.96 km
Sacred Heart High School
Secondary: Catholic
9.34 km
John Diefenbaker Senior School
Secondary: Public
0.08 km
F E Madill Secondary School
Secondary: Public
36.90 km


