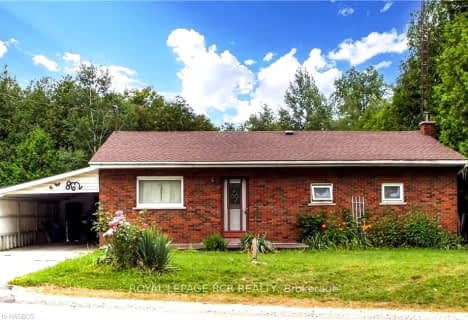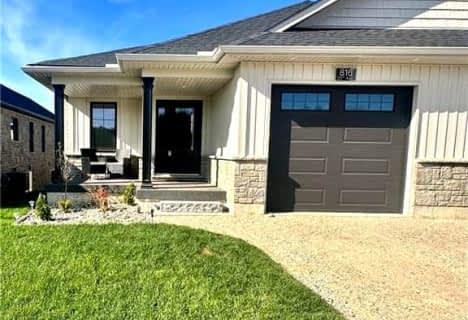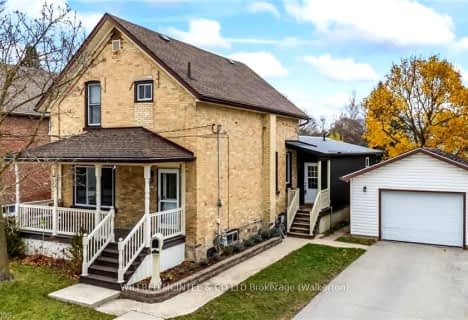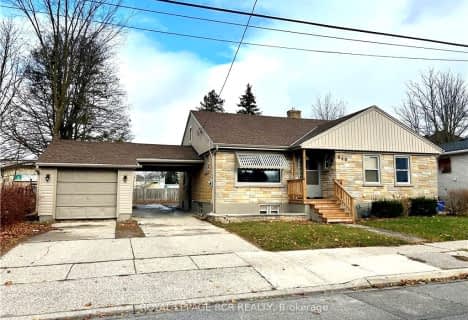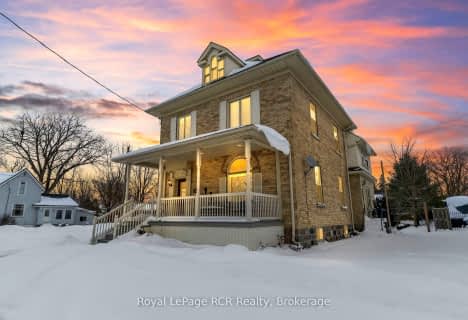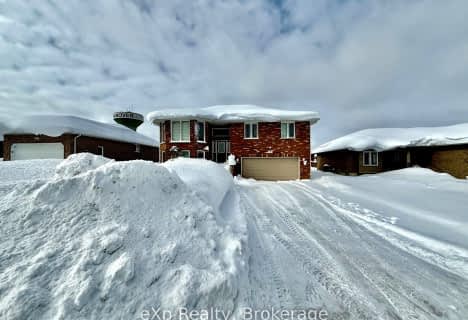
John Diefenbaker Senior School
Elementary: Public
0.87 km
Dawnview Public School
Elementary: Public
1.19 km
St Teresa of Calcutta Catholic School
Elementary: Catholic
10.64 km
Holy Family Separate School
Elementary: Catholic
0.77 km
Walkerton District Community School
Elementary: Public
10.54 km
Hanover Heights Community School
Elementary: Public
0.36 km
Walkerton District Community School
Secondary: Public
10.55 km
Wellington Heights Secondary School
Secondary: Public
29.55 km
Norwell District Secondary School
Secondary: Public
38.57 km
Sacred Heart High School
Secondary: Catholic
9.85 km
John Diefenbaker Senior School
Secondary: Public
0.91 km
F E Madill Secondary School
Secondary: Public
37.70 km

