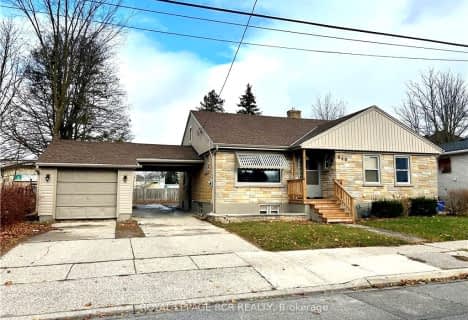
John Diefenbaker Senior School
Elementary: Public
0.47 km
Dawnview Public School
Elementary: Public
1.27 km
St Teresa of Calcutta Catholic School
Elementary: Catholic
9.50 km
Holy Family Separate School
Elementary: Catholic
0.90 km
Walkerton District Community School
Elementary: Public
9.41 km
Hanover Heights Community School
Elementary: Public
1.60 km
Walkerton District Community School
Secondary: Public
9.42 km
Wellington Heights Secondary School
Secondary: Public
29.59 km
Norwell District Secondary School
Secondary: Public
37.96 km
Sacred Heart High School
Secondary: Catholic
8.78 km
John Diefenbaker Senior School
Secondary: Public
0.50 km
F E Madill Secondary School
Secondary: Public
36.41 km





