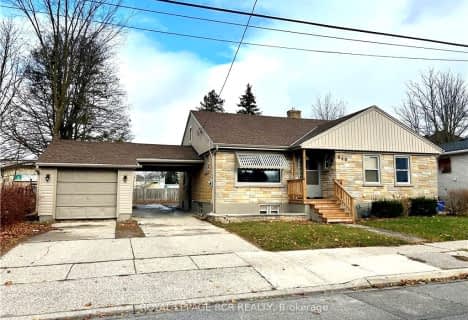
John Diefenbaker Senior School
Elementary: Public
1.03 km
Dawnview Public School
Elementary: Public
0.78 km
Normanby Community School
Elementary: Public
12.83 km
Holy Family Separate School
Elementary: Catholic
0.64 km
Walkerton District Community School
Elementary: Public
10.90 km
Hanover Heights Community School
Elementary: Public
0.46 km
Walkerton District Community School
Secondary: Public
10.91 km
Wellington Heights Secondary School
Secondary: Public
28.94 km
Norwell District Secondary School
Secondary: Public
38.07 km
Sacred Heart High School
Secondary: Catholic
10.25 km
John Diefenbaker Senior School
Secondary: Public
1.00 km
F E Madill Secondary School
Secondary: Public
37.75 km





