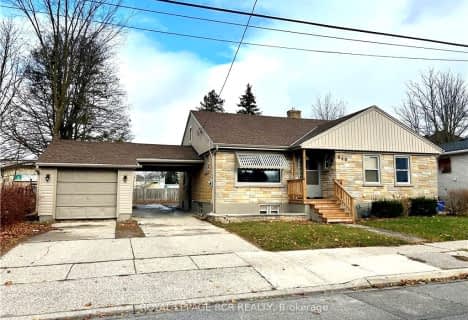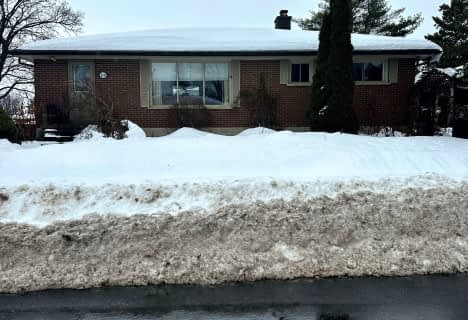
John Diefenbaker Senior School
Elementary: Public
0.73 km
Dawnview Public School
Elementary: Public
1.17 km
St Teresa of Calcutta Catholic School
Elementary: Catholic
10.47 km
Holy Family Separate School
Elementary: Catholic
0.70 km
Walkerton District Community School
Elementary: Public
10.37 km
Hanover Heights Community School
Elementary: Public
0.53 km
Walkerton District Community School
Secondary: Public
10.38 km
Wellington Heights Secondary School
Secondary: Public
29.60 km
Norwell District Secondary School
Secondary: Public
38.54 km
Sacred Heart High School
Secondary: Catholic
9.68 km
John Diefenbaker Senior School
Secondary: Public
0.78 km
F E Madill Secondary School
Secondary: Public
37.54 km










