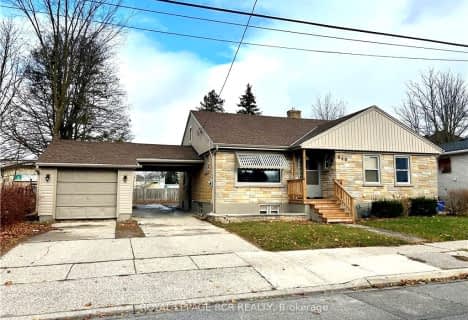
John Diefenbaker Senior School
Elementary: Public
1.04 km
Dawnview Public School
Elementary: Public
1.20 km
St Teresa of Calcutta Catholic School
Elementary: Catholic
10.85 km
Holy Family Separate School
Elementary: Catholic
0.85 km
Walkerton District Community School
Elementary: Public
10.75 km
Hanover Heights Community School
Elementary: Public
0.15 km
Walkerton District Community School
Secondary: Public
10.76 km
Wellington Heights Secondary School
Secondary: Public
29.44 km
Norwell District Secondary School
Secondary: Public
38.56 km
Sacred Heart High School
Secondary: Catholic
10.06 km
John Diefenbaker Senior School
Secondary: Public
1.06 km
F E Madill Secondary School
Secondary: Public
37.87 km







