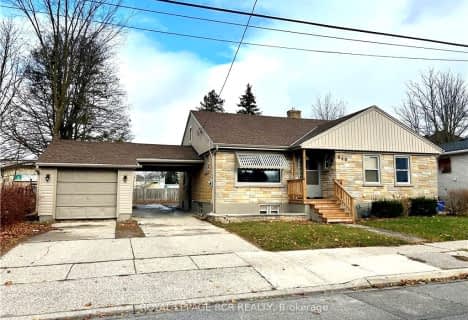
John Diefenbaker Senior School
Elementary: Public
1.34 km
Dawnview Public School
Elementary: Public
0.85 km
Normanby Community School
Elementary: Public
12.60 km
Holy Family Separate School
Elementary: Catholic
0.91 km
Walkerton District Community School
Elementary: Public
11.22 km
Hanover Heights Community School
Elementary: Public
0.70 km
Walkerton District Community School
Secondary: Public
11.22 km
Wellington Heights Secondary School
Secondary: Public
28.64 km
Norwell District Secondary School
Secondary: Public
37.91 km
Sacred Heart High School
Secondary: Catholic
10.58 km
John Diefenbaker Senior School
Secondary: Public
1.31 km
F E Madill Secondary School
Secondary: Public
37.94 km





