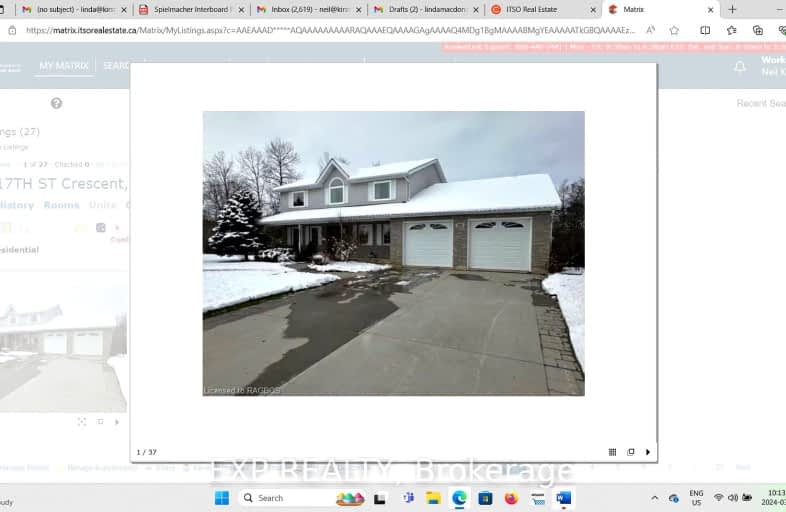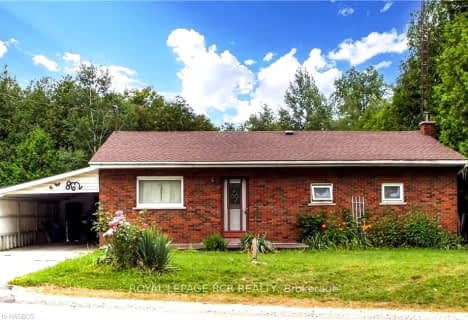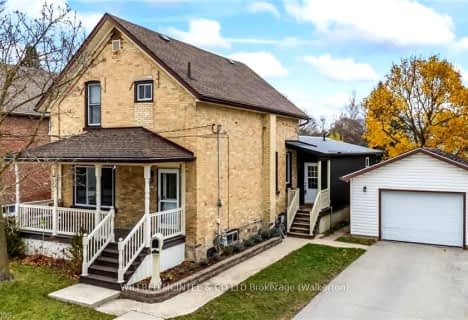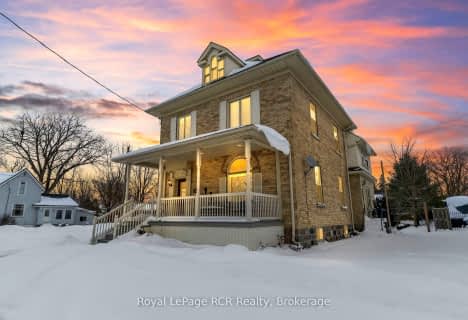
John Diefenbaker Senior School
Elementary: Public
2.03 km
Dawnview Public School
Elementary: Public
1.91 km
Normanby Community School
Elementary: Public
13.51 km
Holy Family Separate School
Elementary: Catholic
1.75 km
Walkerton District Community School
Elementary: Public
11.70 km
Hanover Heights Community School
Elementary: Public
0.87 km
Walkerton District Community School
Secondary: Public
11.70 km
Wellington Heights Secondary School
Secondary: Public
29.31 km
Norwell District Secondary School
Secondary: Public
38.93 km
Sacred Heart High School
Secondary: Catholic
10.97 km
John Diefenbaker Senior School
Secondary: Public
2.04 km
F E Madill Secondary School
Secondary: Public
38.86 km




